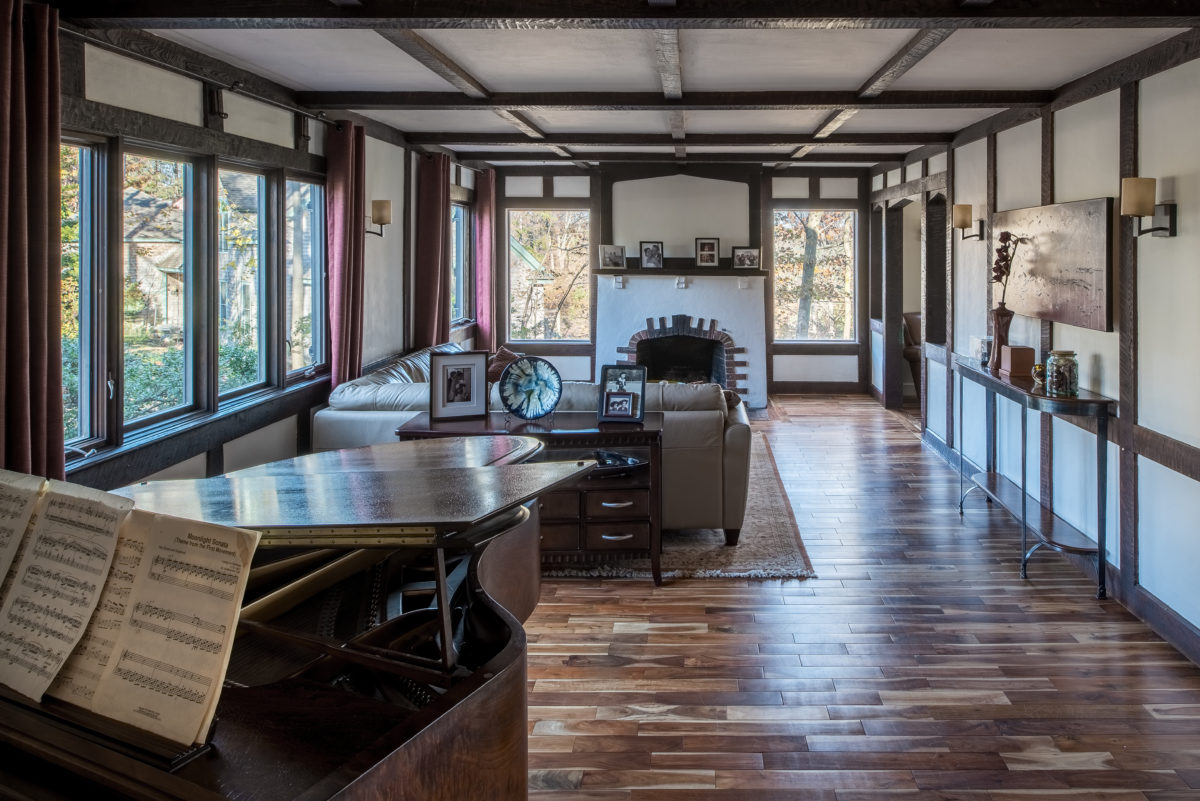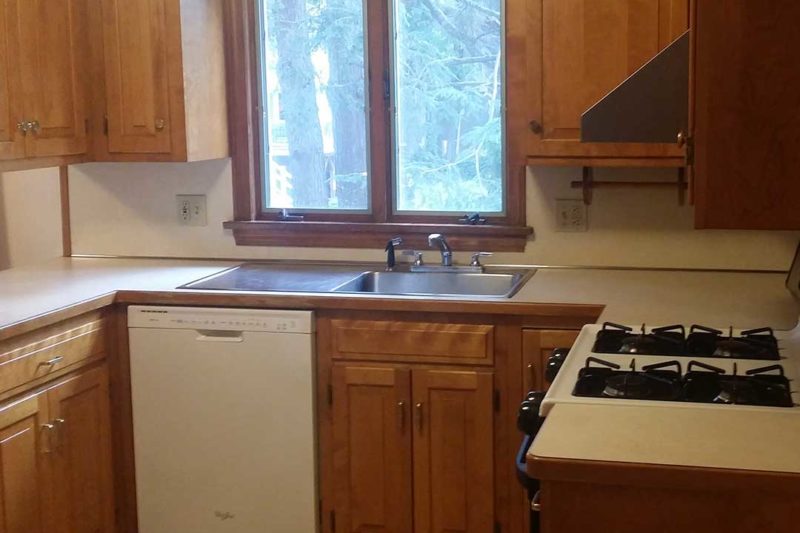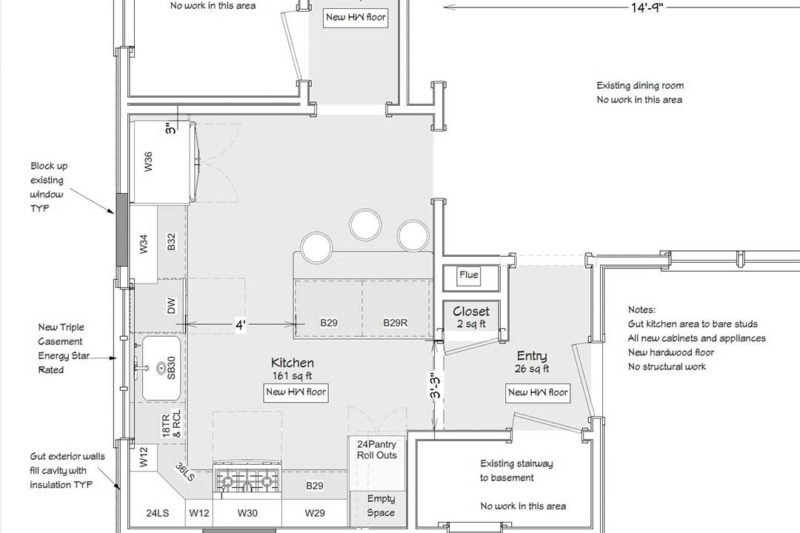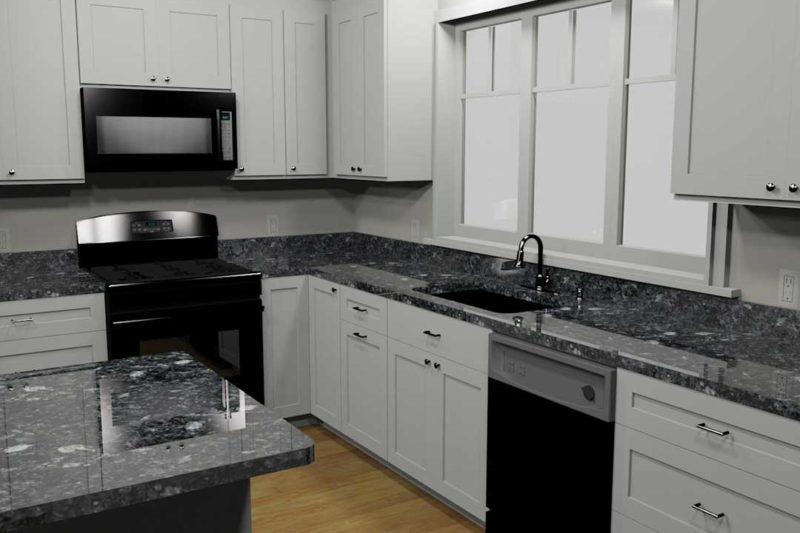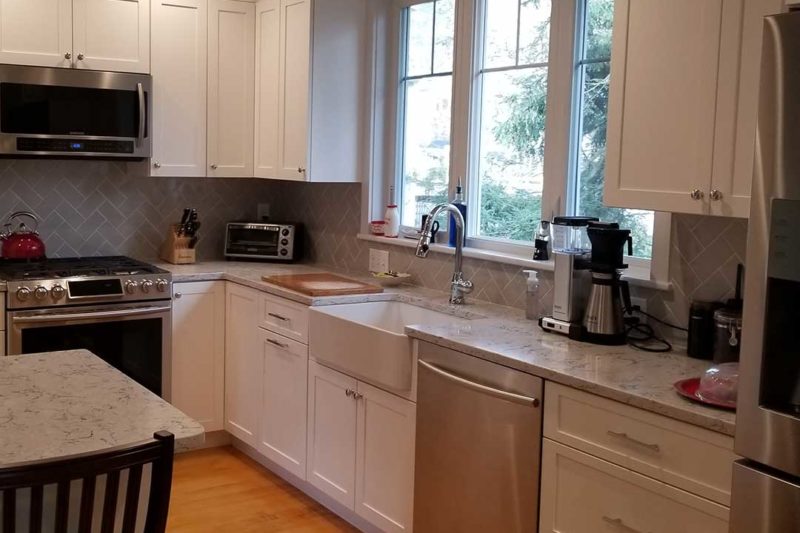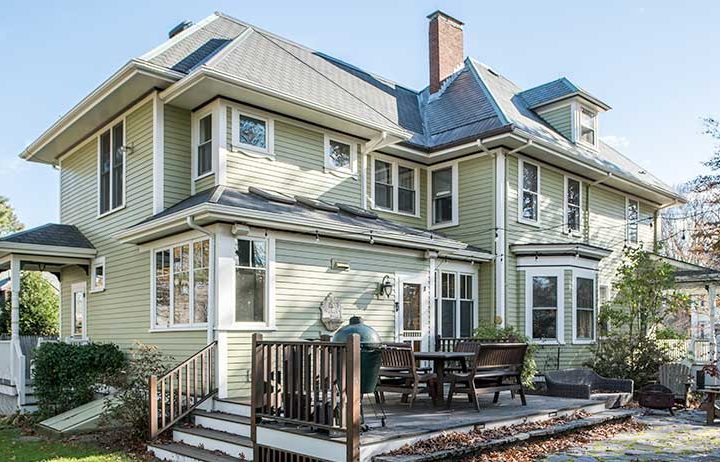
Addition, Renovation Design
Let The Curtice Group design your new home, addition or renovation. We specialize in preserving your older home’s charm while modernizing it. Our architects and builders listen carefully to your goals and provide guidance through the entire process. When you need a local architect who understands town and city zoning laws we can help. We are residential architects and offer architectural services as part of the scope of work for all projects. Click here to view the entire process from design to finished product.
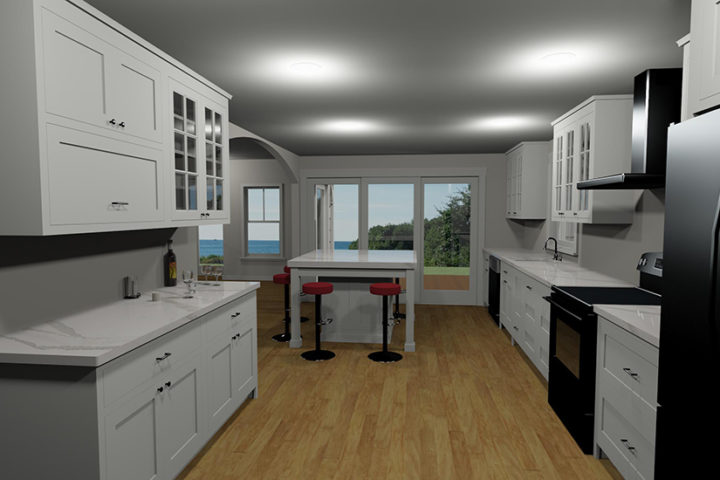
3D Rendering Services
This 3D rendering of a beach house kitchen shows a realistic exterior view through the glass. Computer modeling or 3D rendering allows our clients to see the scale of work at the early phase of the project and how it will affect the interior and exterior of their home. The Curtice Group creates realistic 3D computer designs for additions, renovations and new home construction projects.
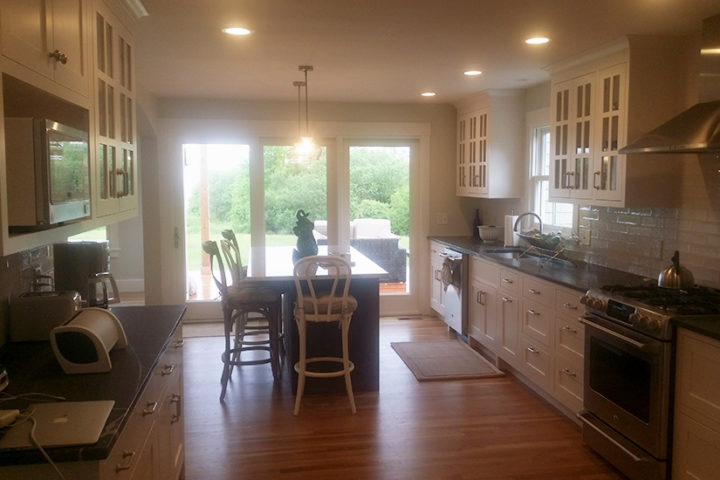
3D Rendering to Completed Kitchen
Here is the final kitchen from the 3D rendering from above. With careful planning and custom design and construction, The Curtice Group’s designer and builders created a dream kitchen in an older home. We listen, ask question and discuss the renovation or addition project throughout the entire process. Our clients are an important part of the process providing valuable feedback and review throughout the design and planning phases.

