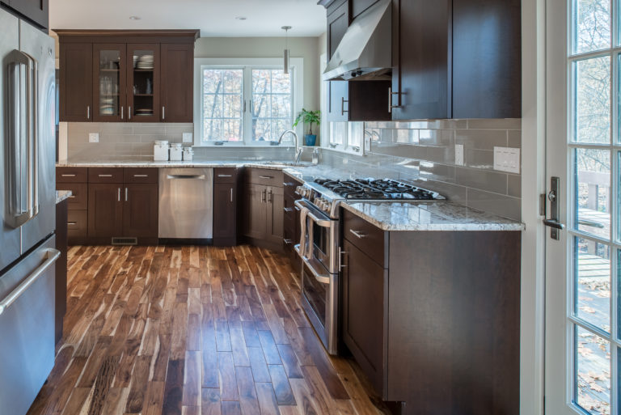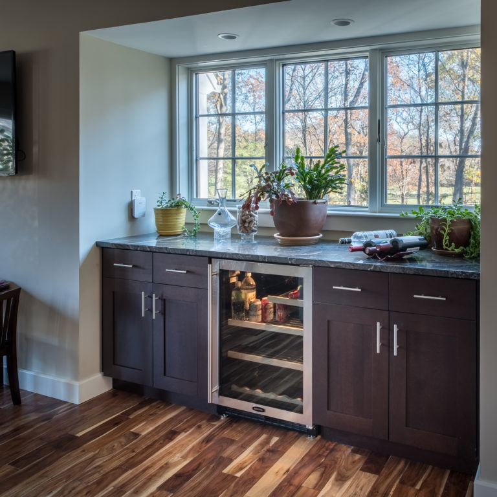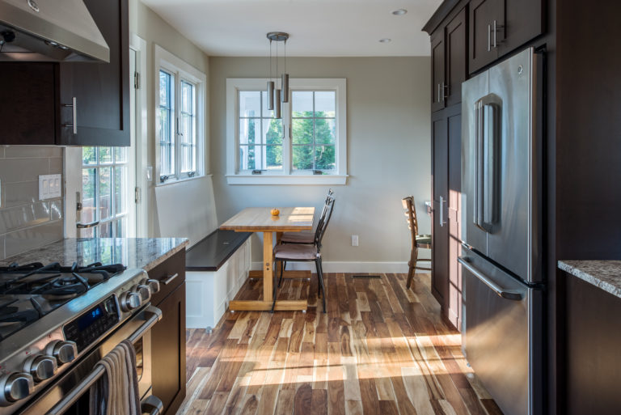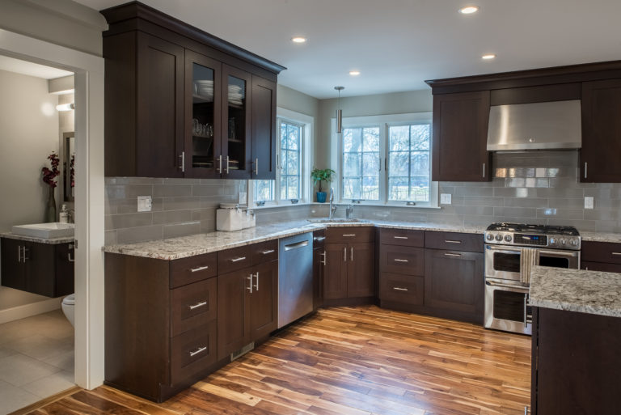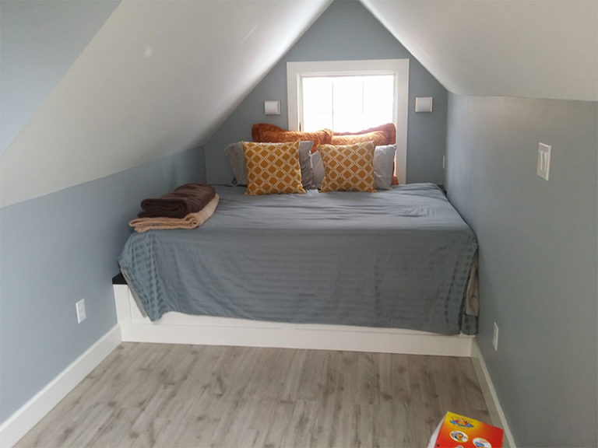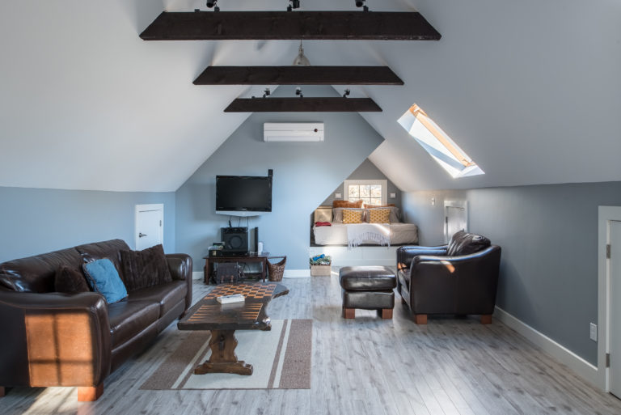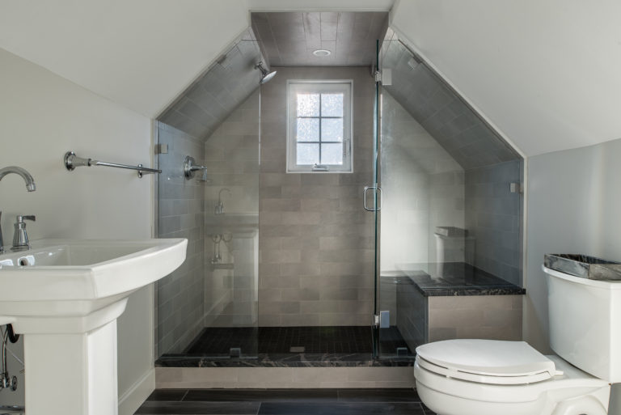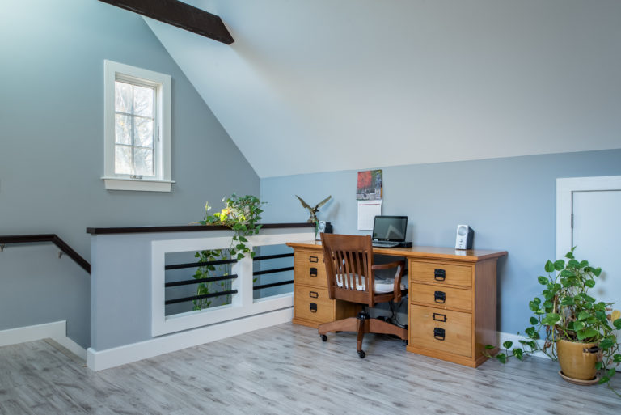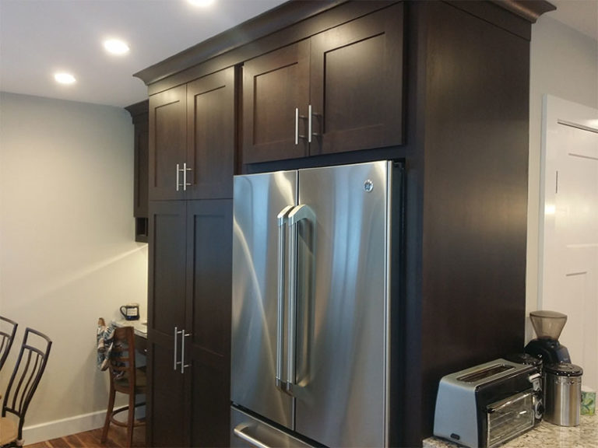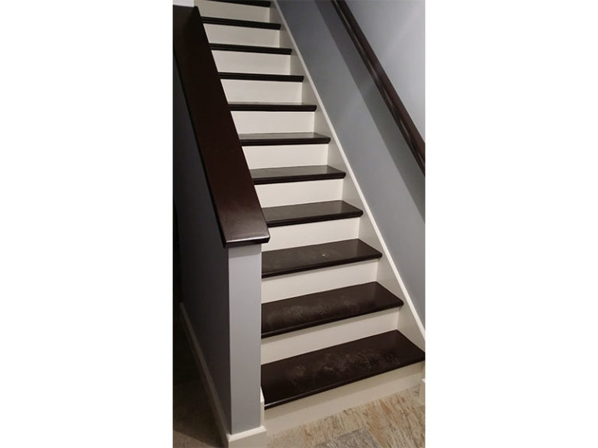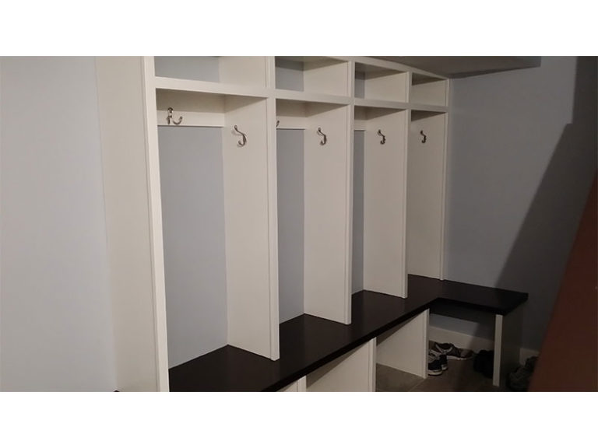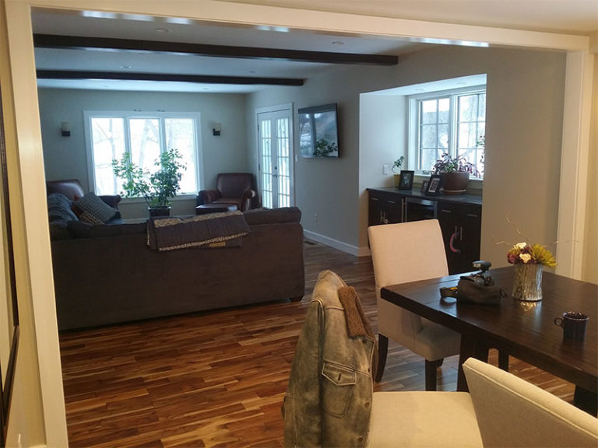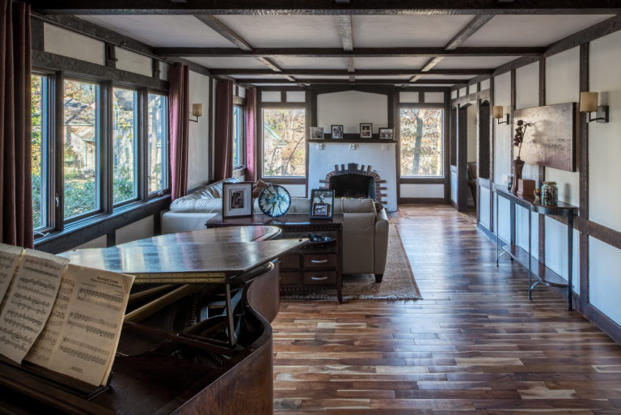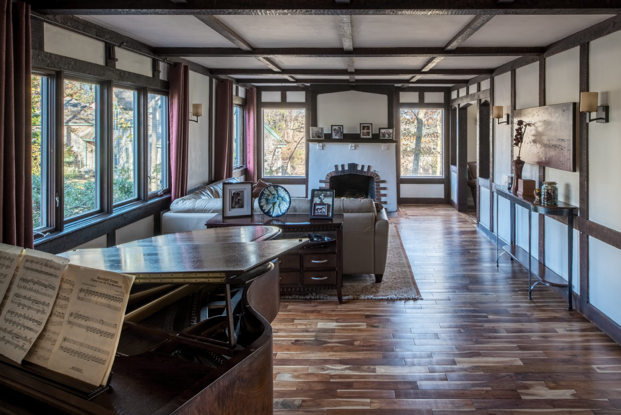The Back Story
For this project, the owners worked with an architect to extensively redesign their first floor and basement and add office space and a bathroom to the attic. The owners asked the Curtice Group to match and re-create a unique archway made of old hewn oak for other areas of the home, in addition to other floor and woodwork restoration.
Project Timeline
JanuaryFebruaryMarchAprilMay
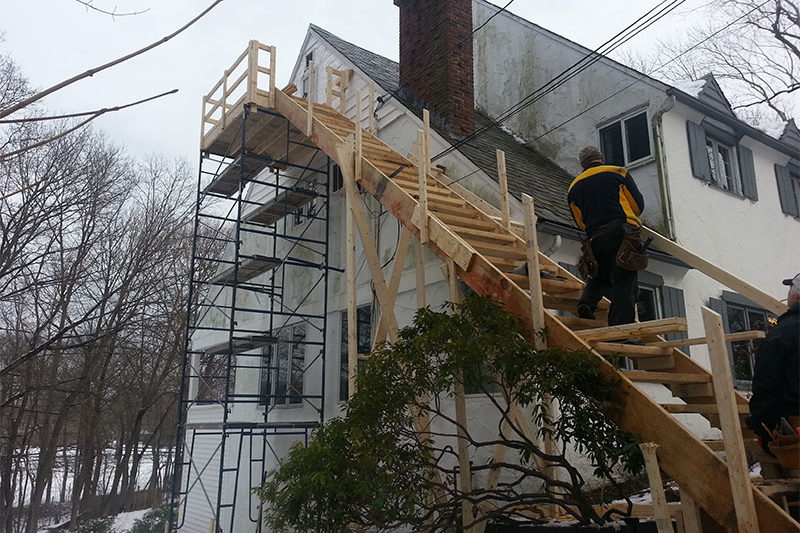
1/20/14
A temporary stairway is built to access the attic to avoid bringing equipment and materials through the main house.
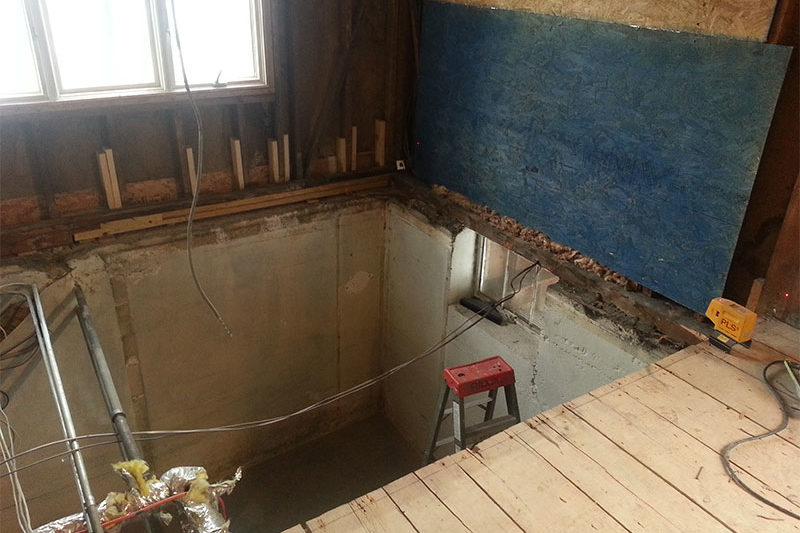
1/21/14
Due to inadequate framing of the original construction, a sunken floor area of an old bath and foyer required the removal of the floor framing. The area will be reframed and a new sub-floor installed.
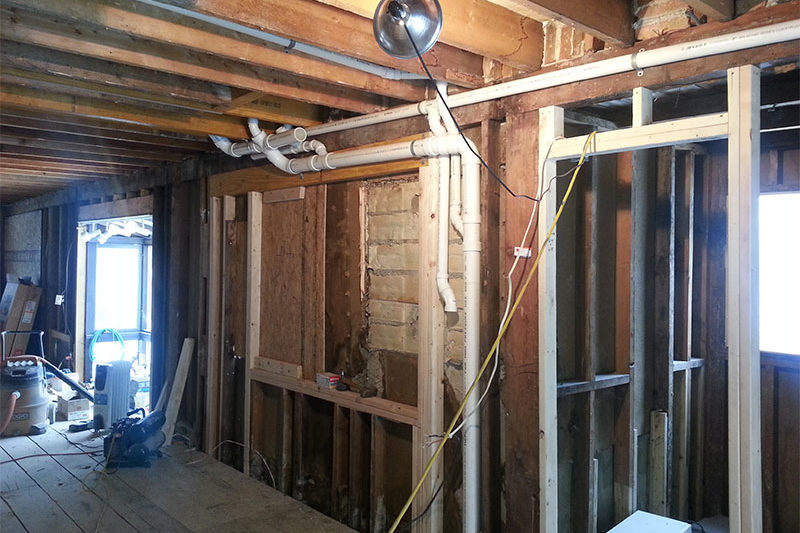
2/2/14
Old flooring, walls, and ceiling have been removed and some framing for doors and windows has begun.
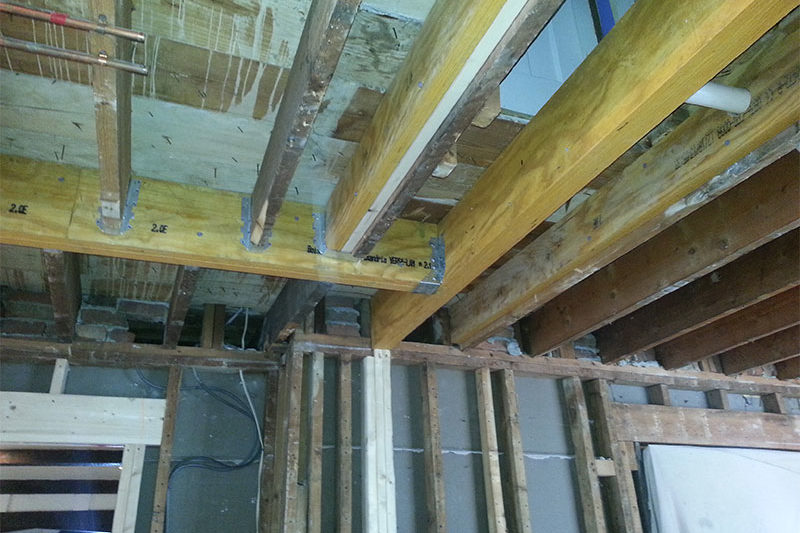
2/3/14
New load-bearing beams have been installed in the kitchen ceiling.
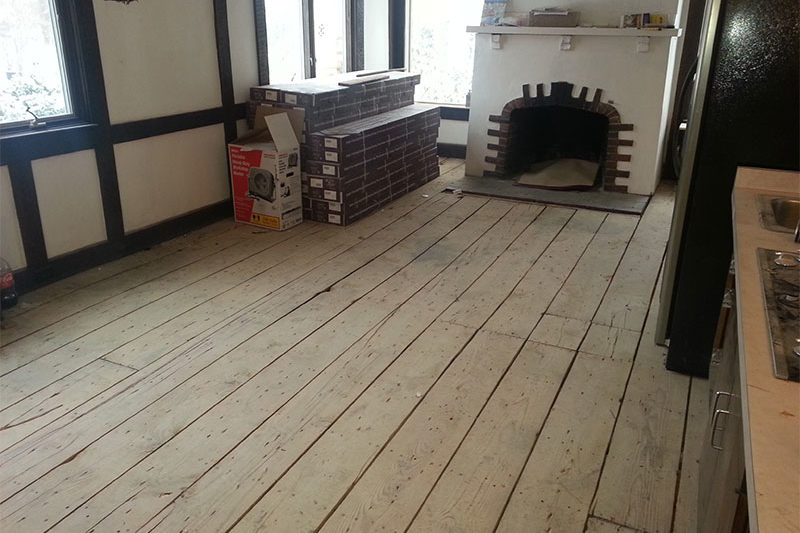
2/4/14
Sub-flooring has been exposed and new flooring has been delivered and stored on-site in order to give it time to acclimate to interior conditions.
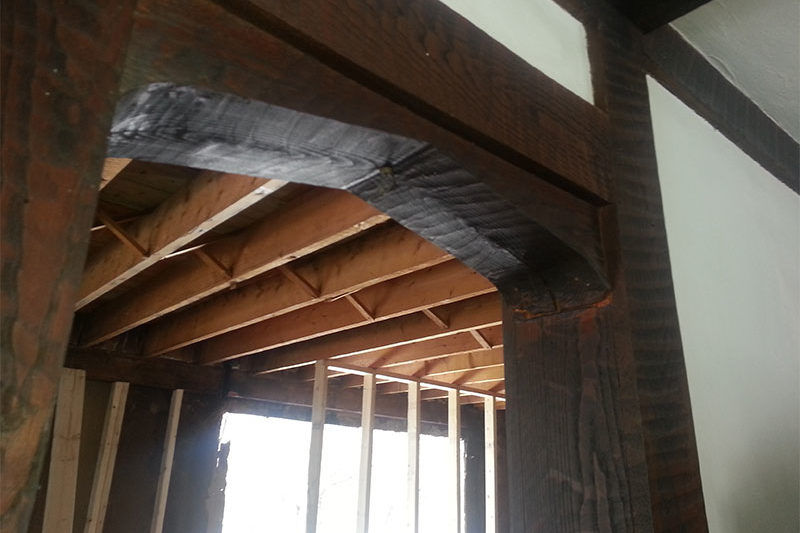
2/20/14
Original, oak archway. Additional archway and entryways were made to match this style.
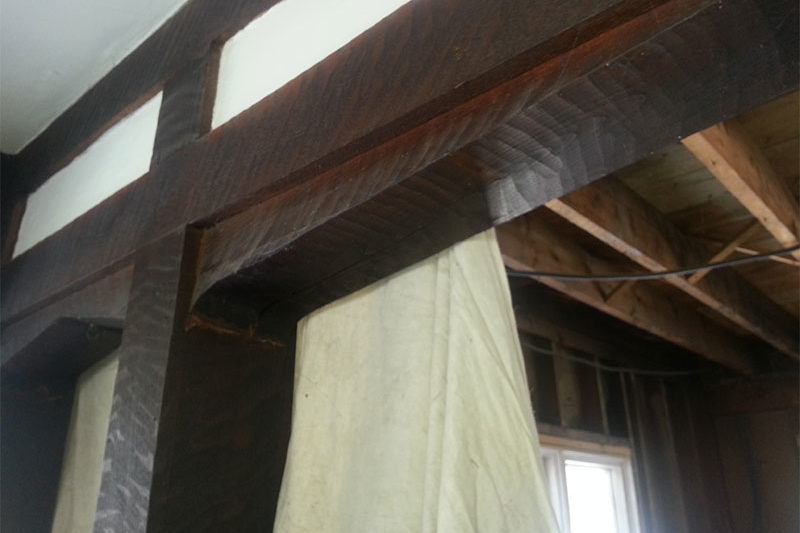
2/21/14
Additional view of original, oak archway.
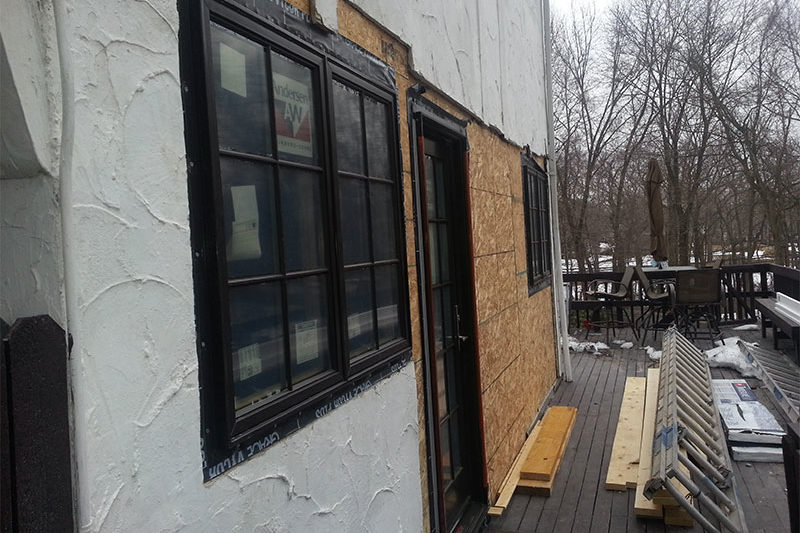
3/10/14
New windows and door to back deck have been installed.
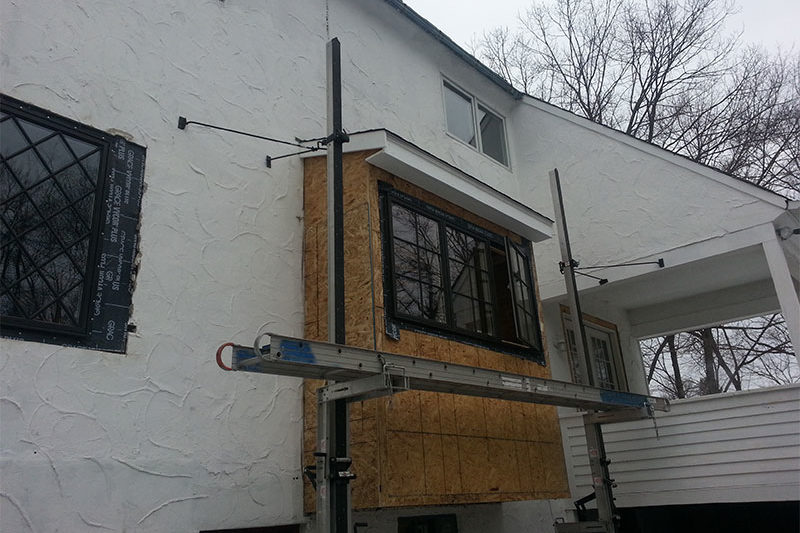
3/11/14
Bump out addition created for dining room dry bar.
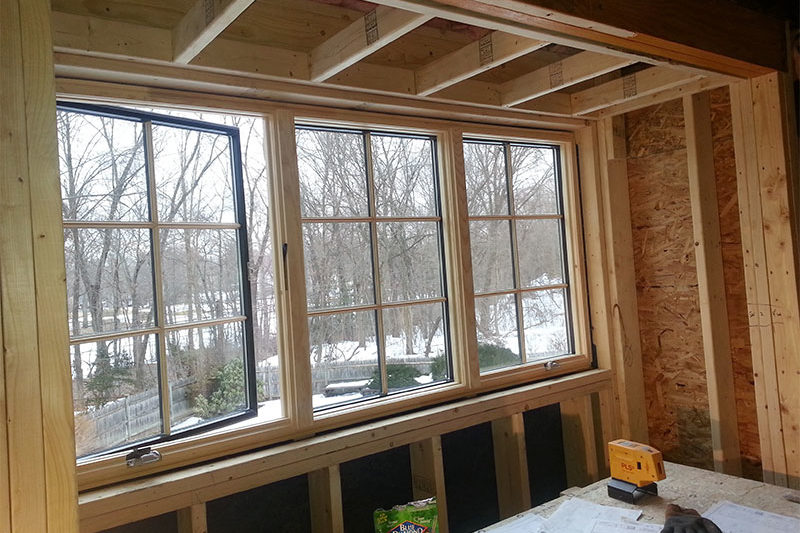
3/12/14
Interior view of bump out addition with windows installed.
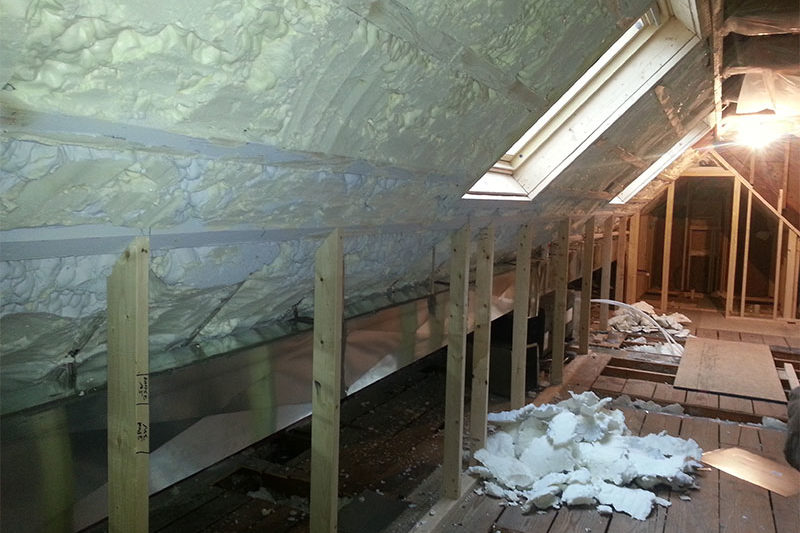
3/13/14
View of attic space. Knee walls are being framed, duct work is being installed, and spray foam insulation has been applied to the ceiling. Also, two skylights have been installed.
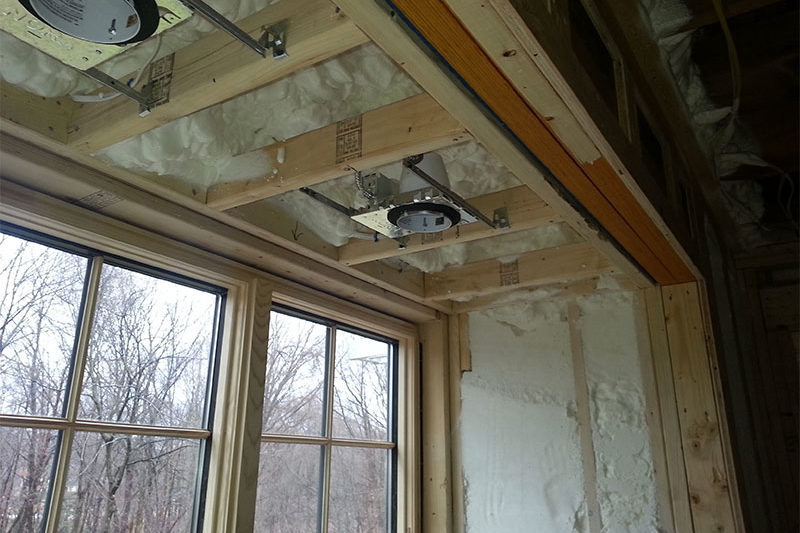
3/30/14
Spray foam insulation and electrical work in the bump out addition.
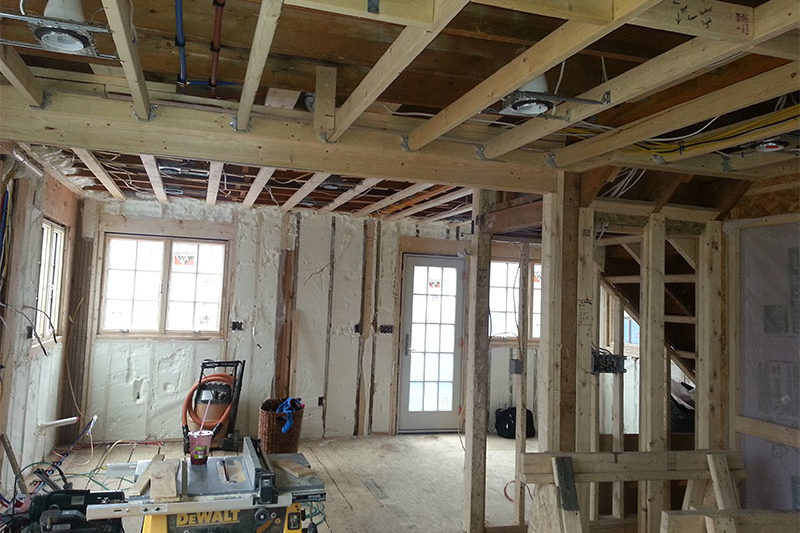
3/31/14
New framing, electrical, and plumbing work are visible. Spray foam insulation has been applied. Additional windows and door have been installed.
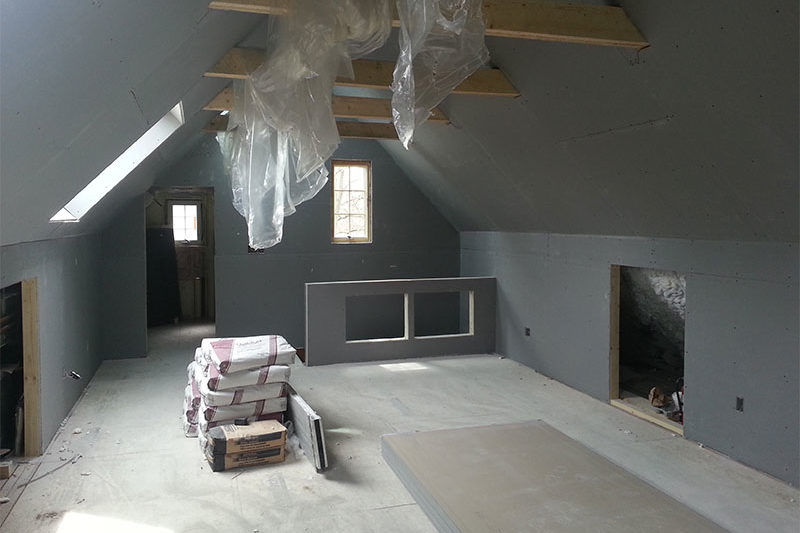
4/7/14
Attic walls and ceiling have been plastered.
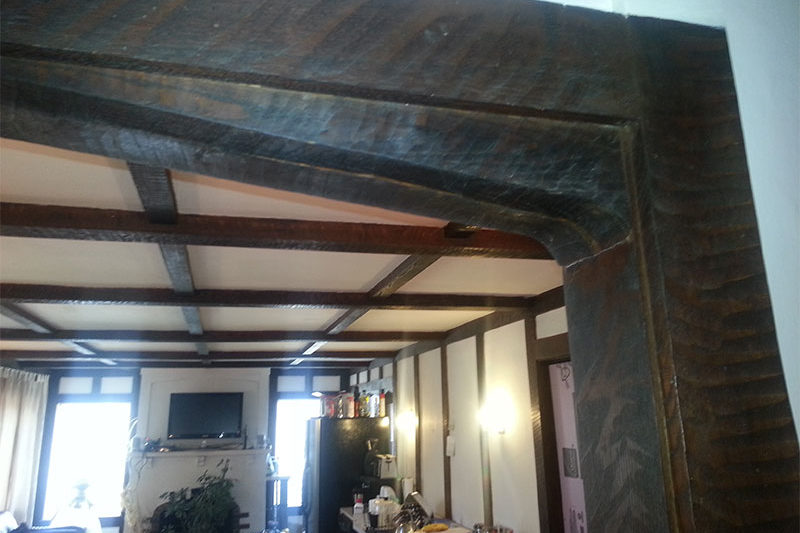
4/9/14
Custom curves were cut out of solid oak blocks to match the style.
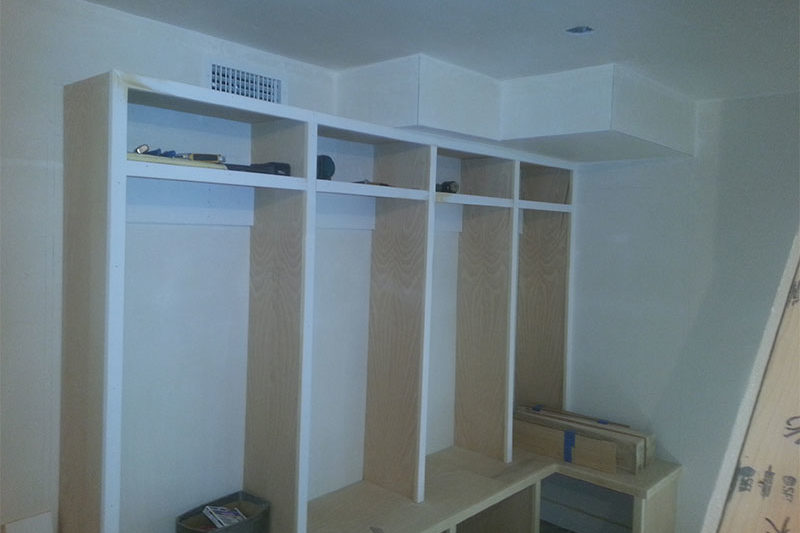
4/17/14
Coat racks and shelves being crafted in the mudroom.
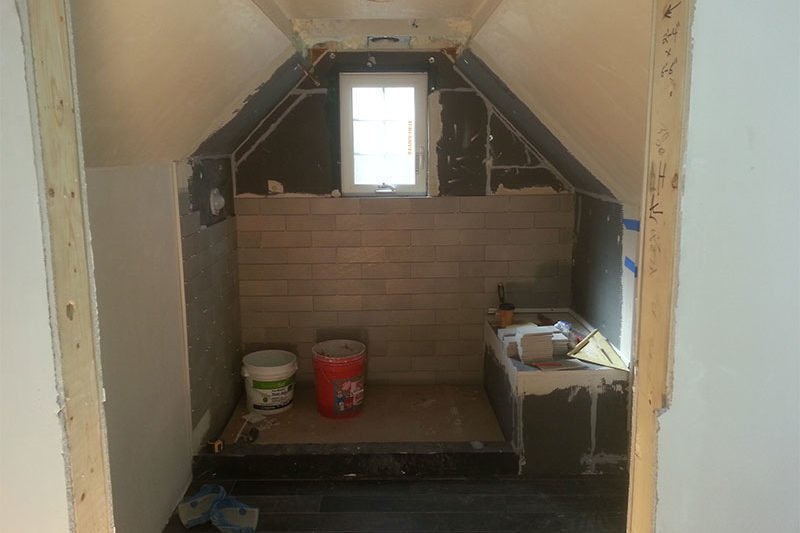
4/22/14
Tile for shower in attic is being installed.
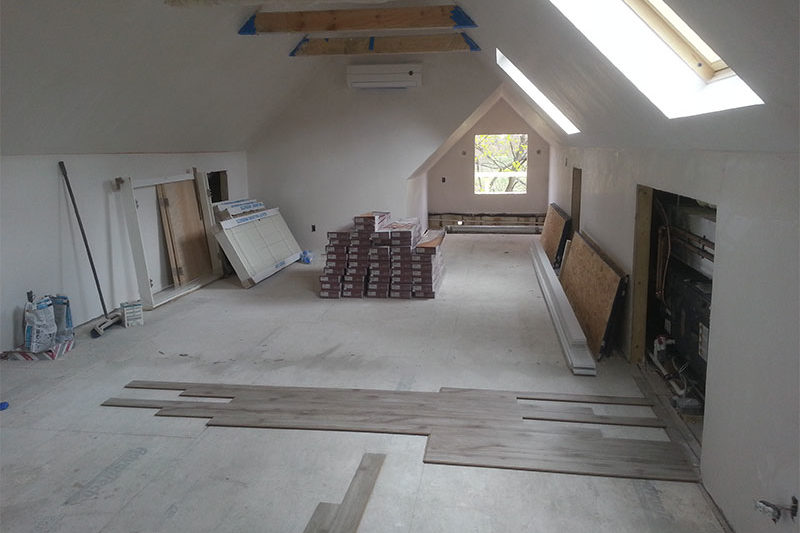
5/5/14
New flooring is being installed in the attic.
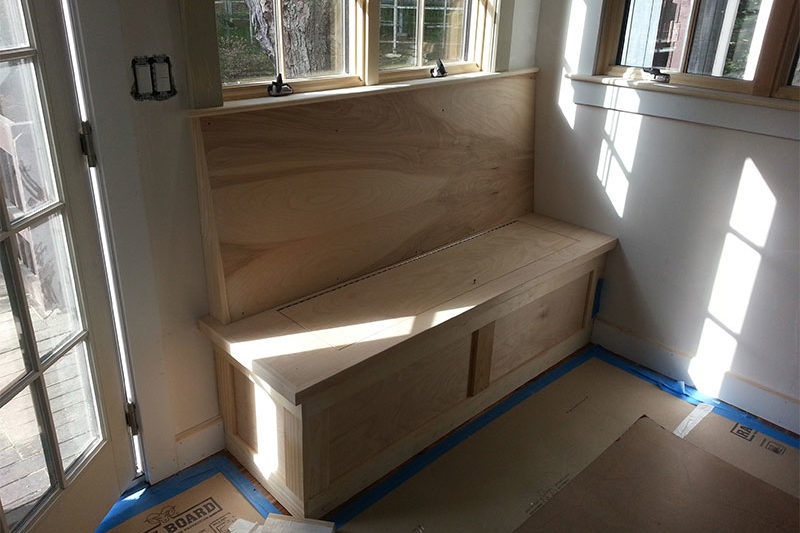
5/12/14
A bench with storage being finished in a breakfast nook.
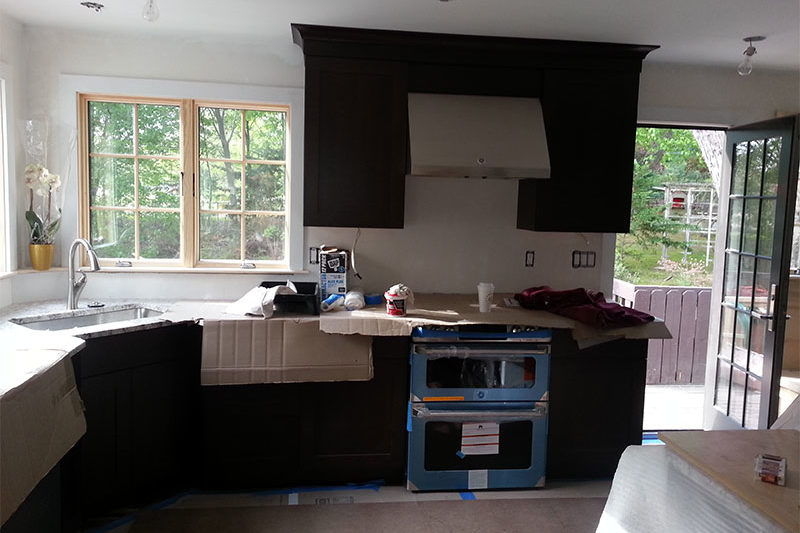
5/13/14
Installed cabinets, countertop, and appliances give final shape to the kitchen.
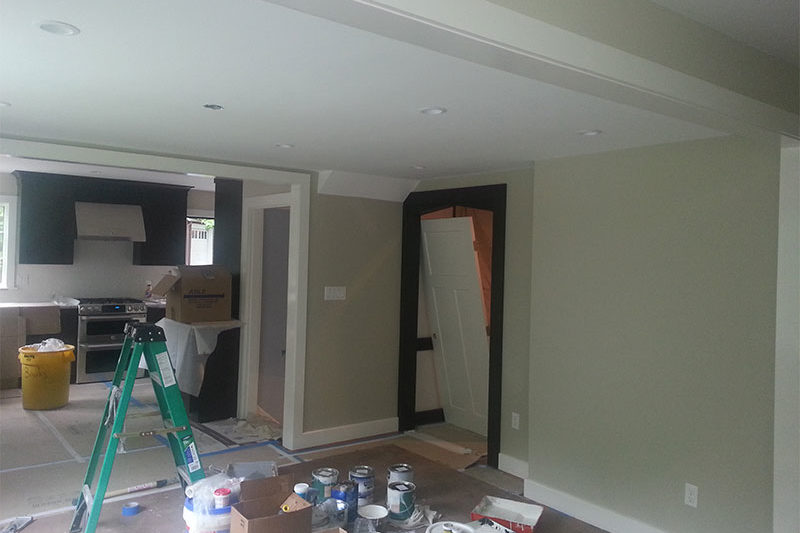
5/27/14
Walls and ceiling are being painted.
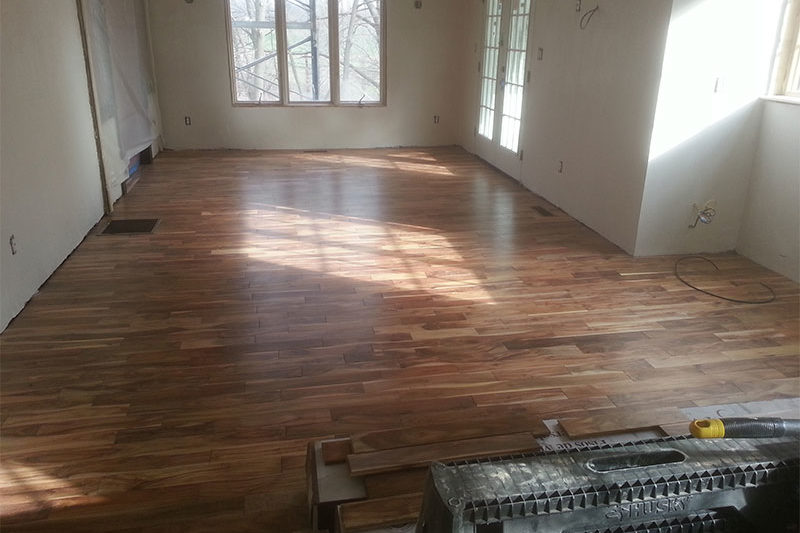
4/18/17
New floor has been laid down between kitchen and dining room.
I am proud of the thoughtfulness, commitment and quality of work Scott Curtice, principal of the Curtice Group, has demonstrated through the design, construction and commissioning of redesigned Tudor home in Newton. Teamwork is critical to any project; the Curtice Group's teams worked well together to build a beautifully redesigned home that we can raise our family in and entertain in the coming years. The team that was assigned to our project were extremely professional throughout the project and assured that our expectations were met and often exceeded.
Scott and Chet (the project foreman) were put in a unique situation whereby for a portion of the project we were living in the home. To make matters more complex, we were living in the home for the second half of the project with a newborn child. Reflecting back on the flexibility and support Scott and Chet provided makes the experience all the more impressive.
Now that this renovation project is complete cannot emphasize enough how pleased we are with the outcome as well as with the team Scott assembled. I would recommend the Curtice Group without reservation to anyone contemplating undertaking such a (construction) project. As a matter of fact, I did recommend Scott and his team to a close friend and as of June 2017, that project the Curtice Group was selected for is just about to be completed. I would be happy to visit with any prospective person or persons should they want to discuss this topic first-hand.
