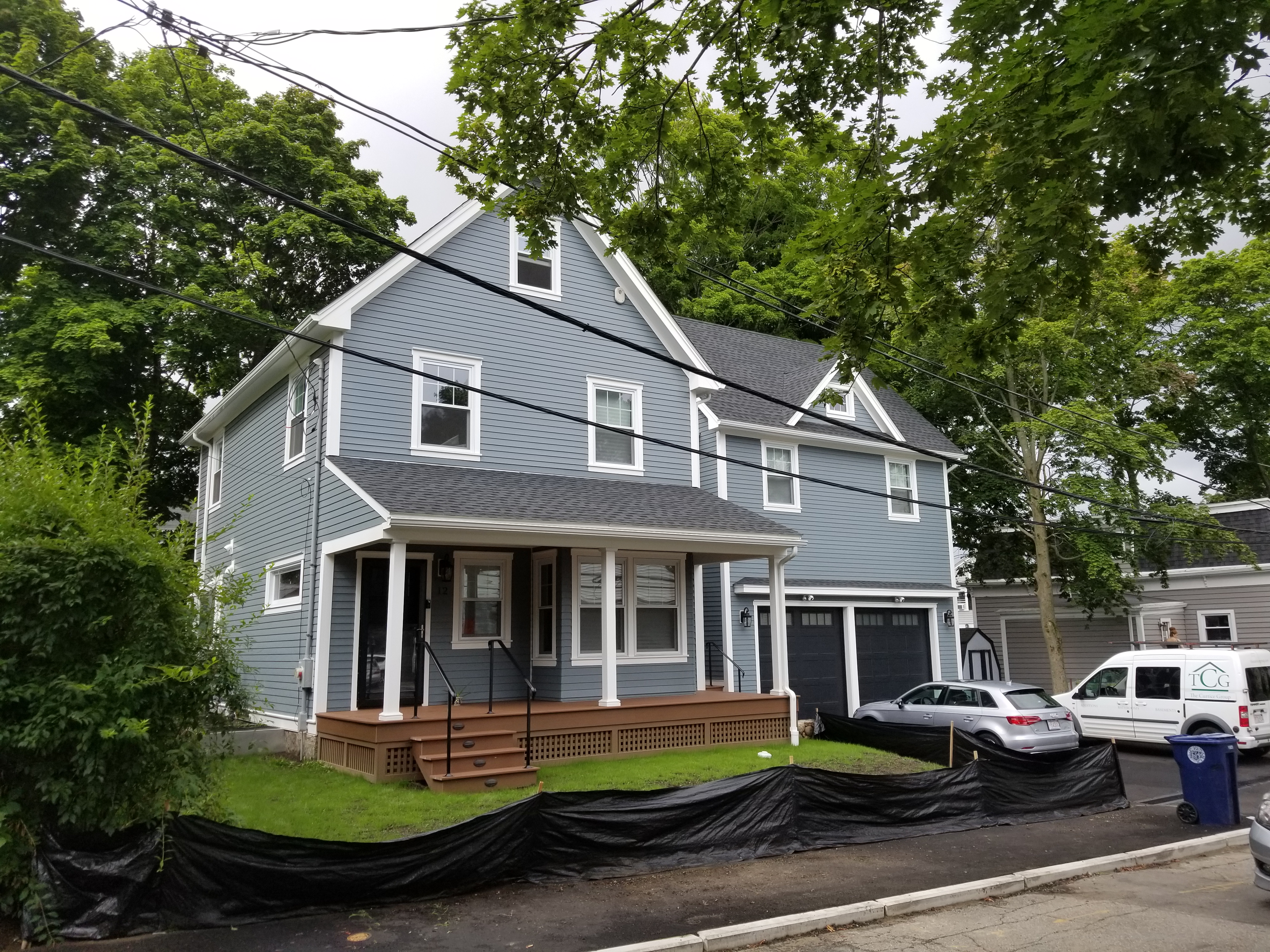The Back Story
This owner came to the Curtice Group looking to renovate an existing house while building a two story addition with two car garage below, and master suite above. The Curtice Group developed the designs for the entire renovation and completed the construction in early 2018.
Project Timeline
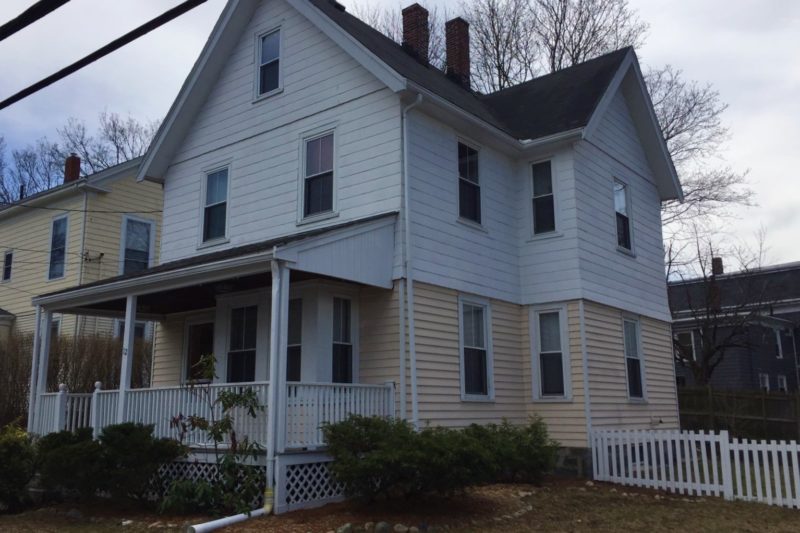
Exterior view of exiting house before start of construction.
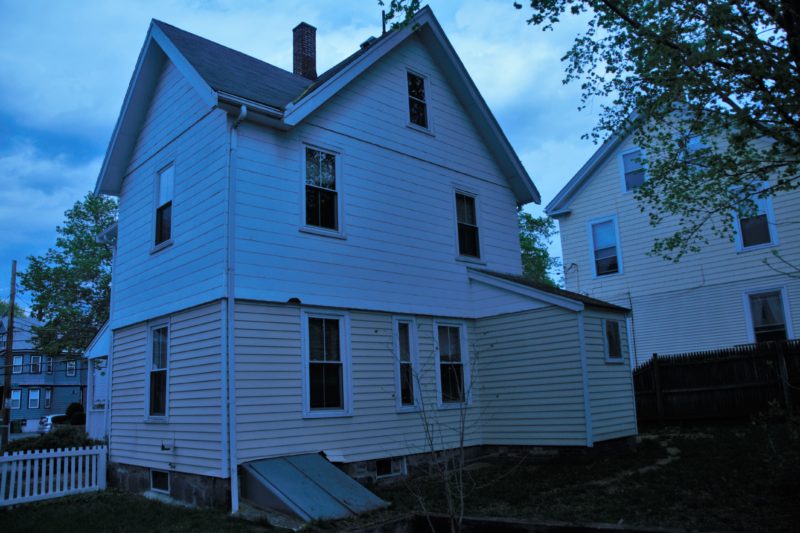
Exterior rear view of exiting house before start of construction.
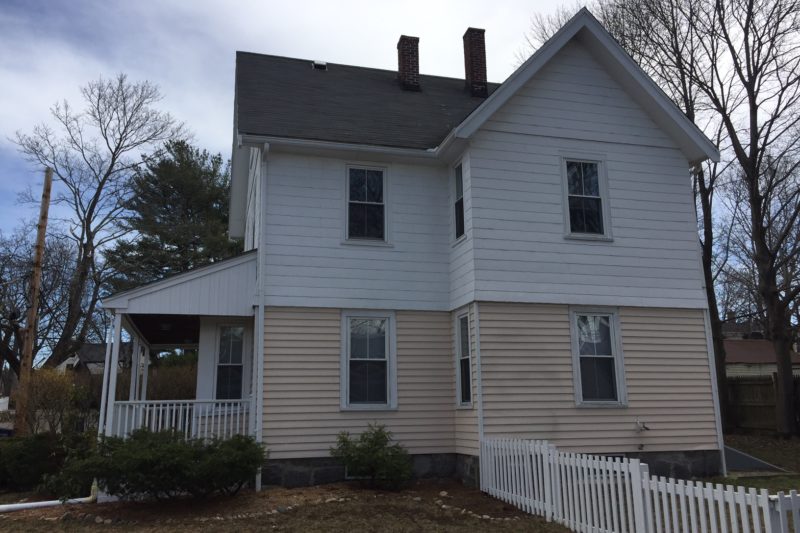
Side view of exiting house where addition will attach.
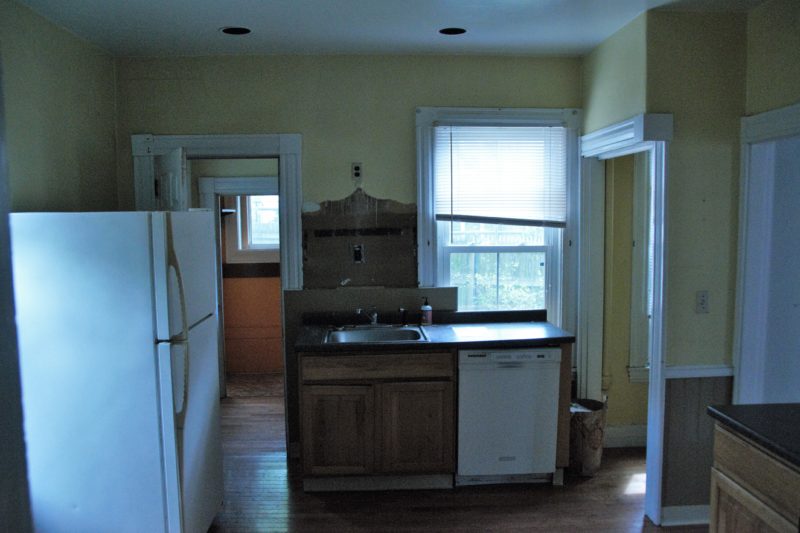
Interior view of existing kitchen.
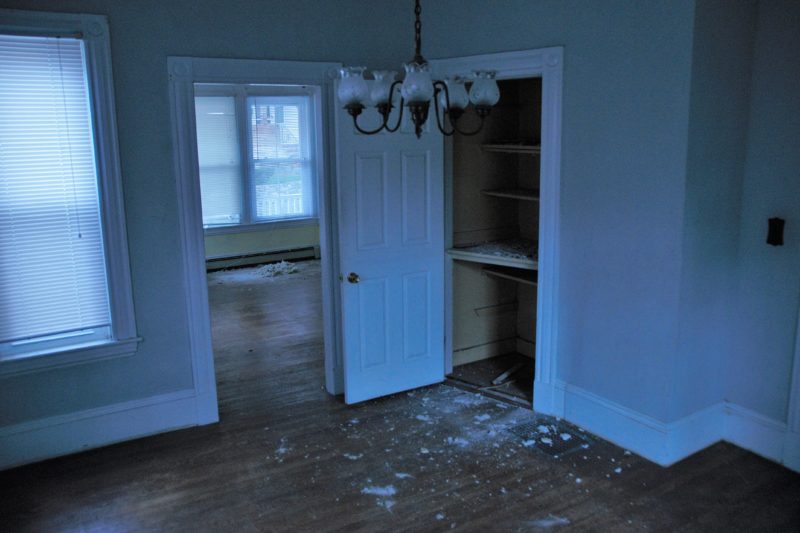
Interior view of dining and living room areas.
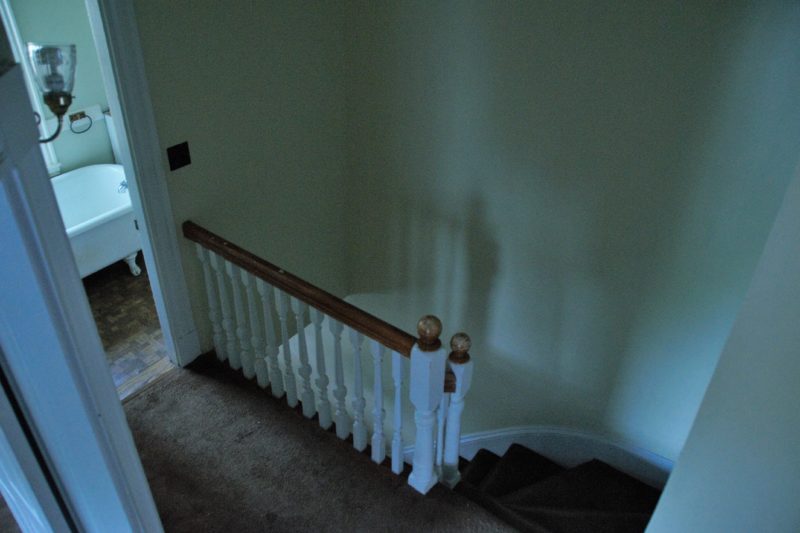
Second floor view peering down staircase.
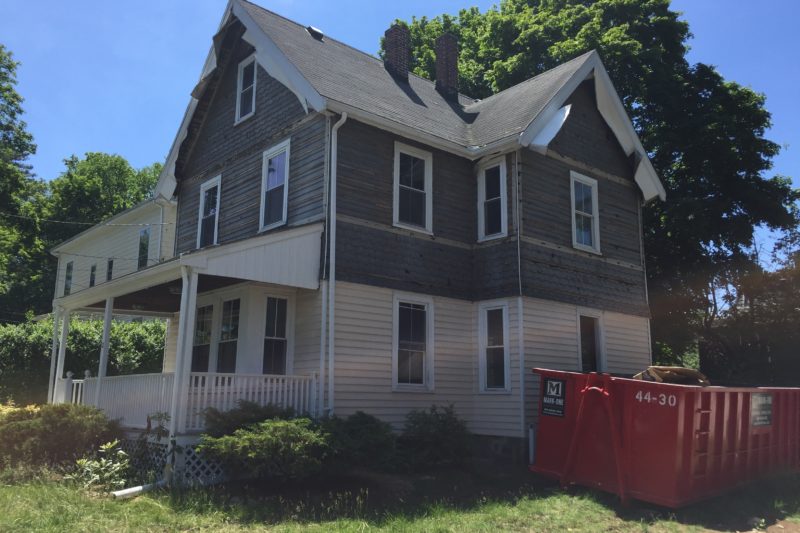
Existing siding is being removed.
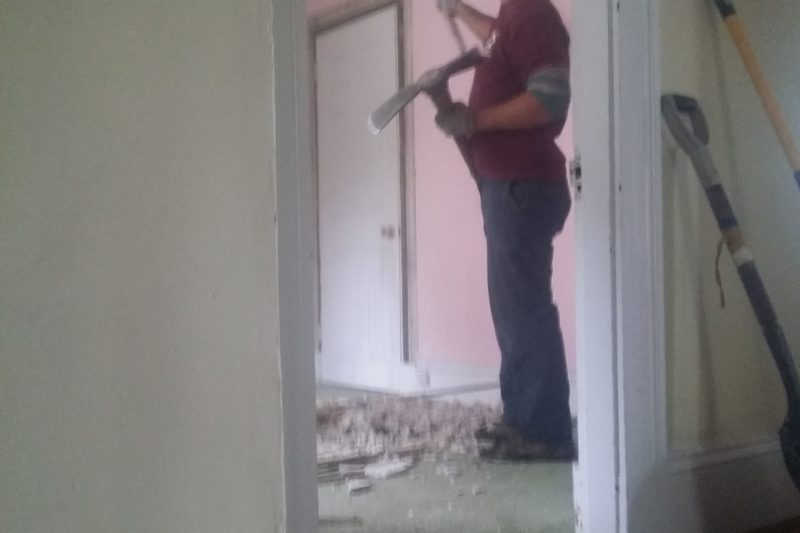
Demo of interior has begun.
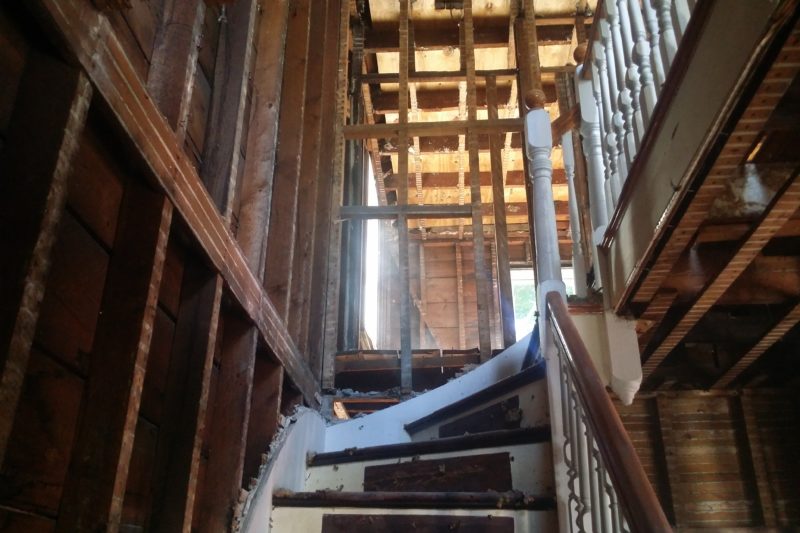
Interior demolition with walls, plaster, insulation, plumbing removed.
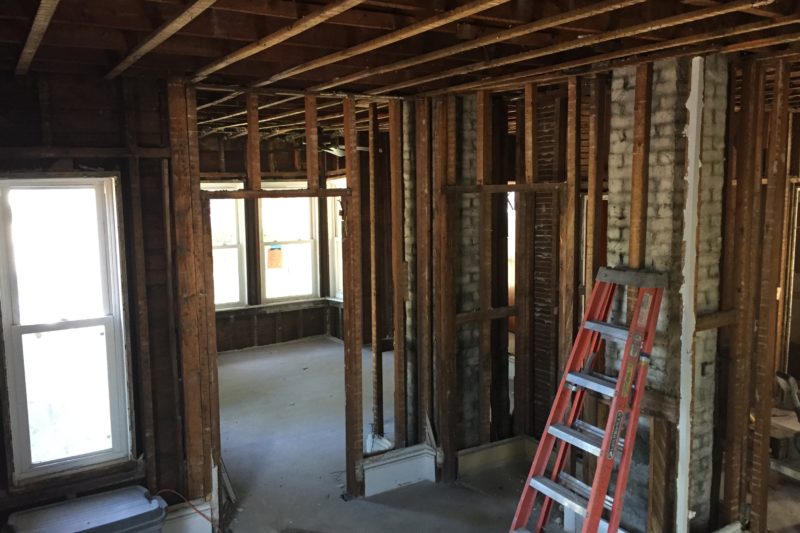
Interior demolition.
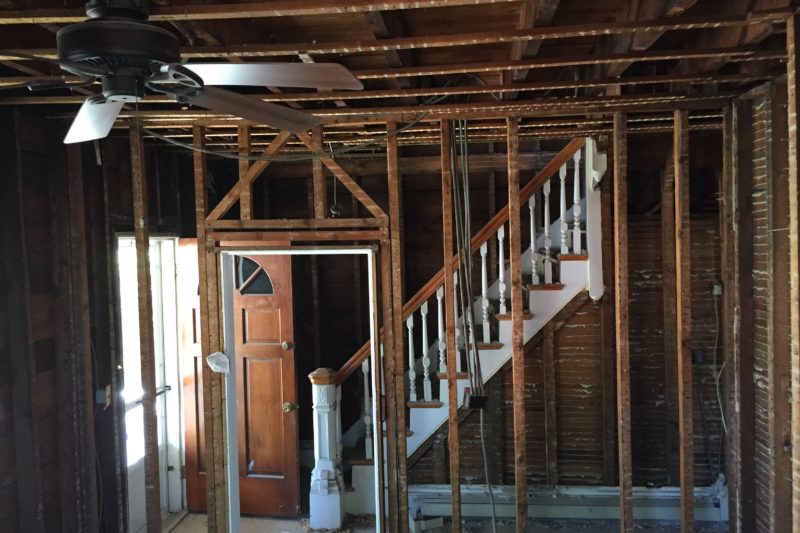
Interior demolition.
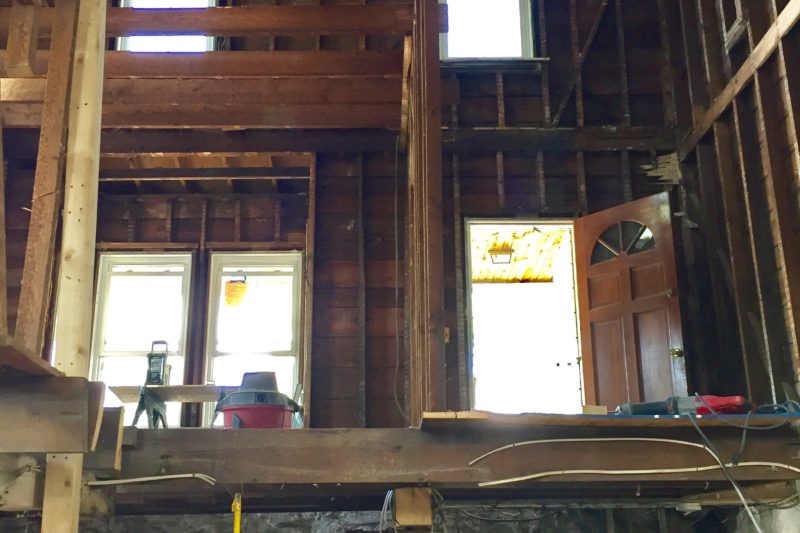
View from basement showing 1st and 2nd floors removed.
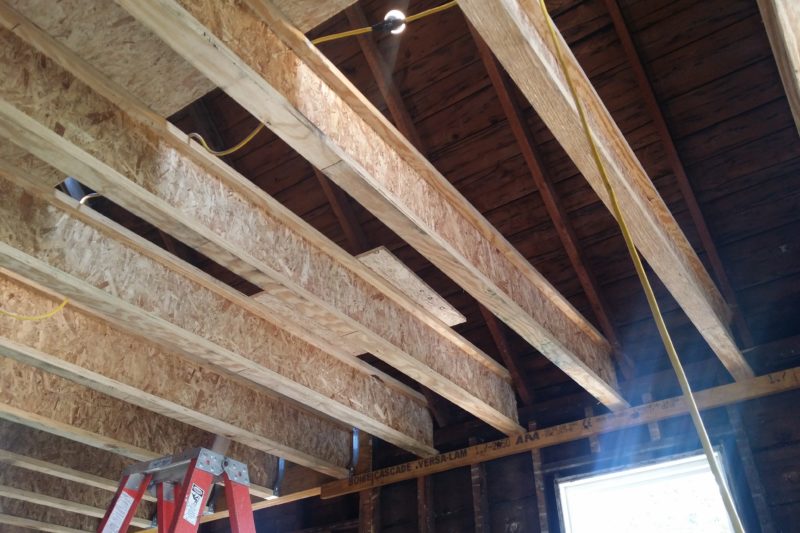
New floor joists being installed.
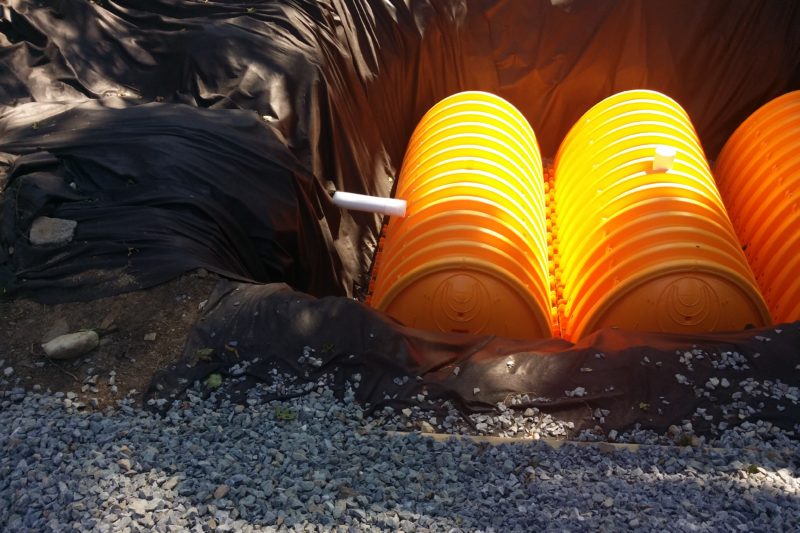
A drywell is installed per city requirements, used to quickly transfer excess surface water deeper into the subsoil.
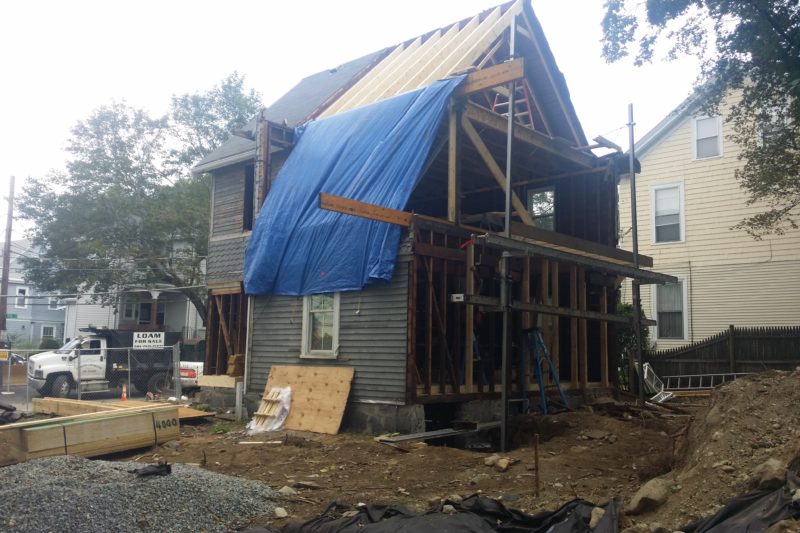
Rear walls have be removed in preparation for being extended back, and new rafters being installed in roof.
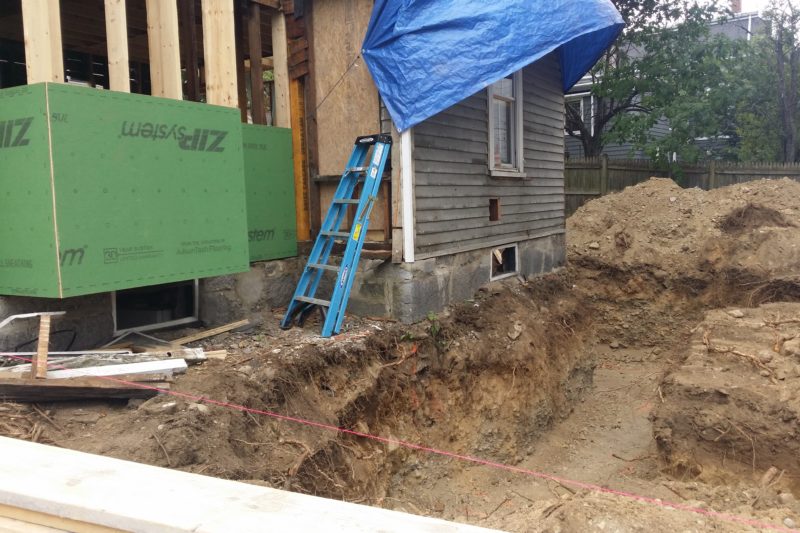
A view of the foundation trenches for the new addition.
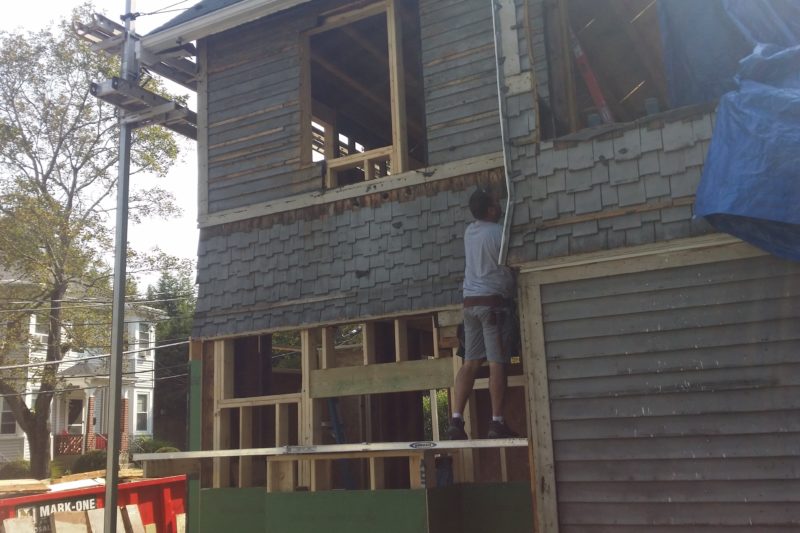
Removal of old siding.
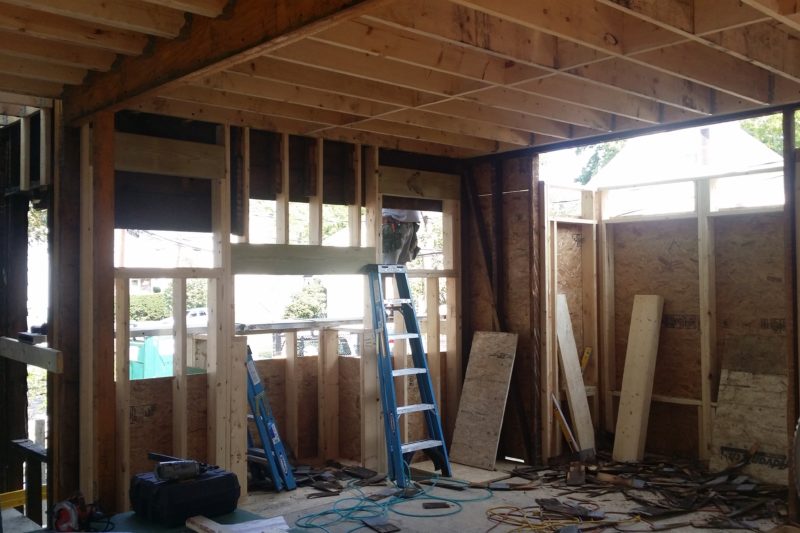
Interior view of newly framed fireplace (gas) and tandem windows.
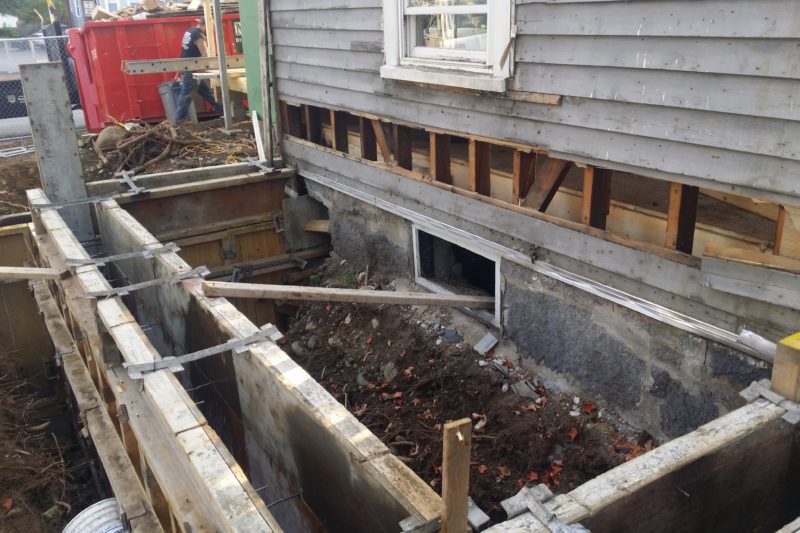
Foundation wall forms set awaiting concrete.
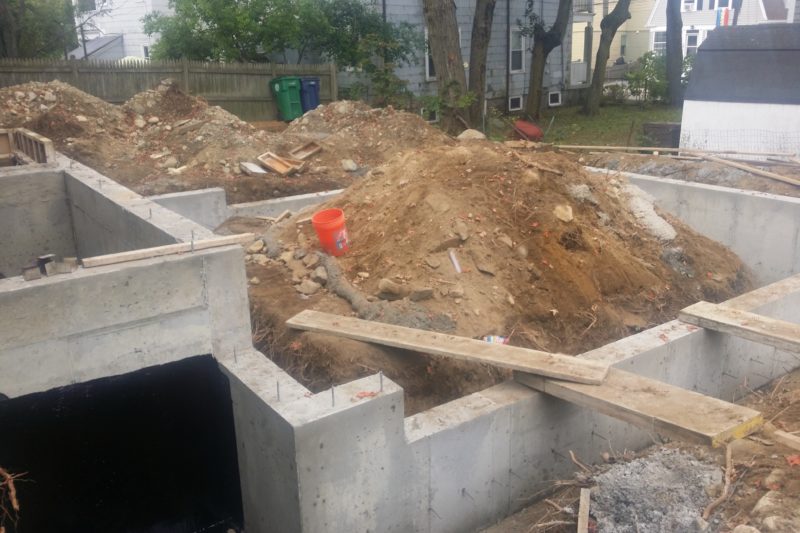
New foundation walls have been poured and forms removed.
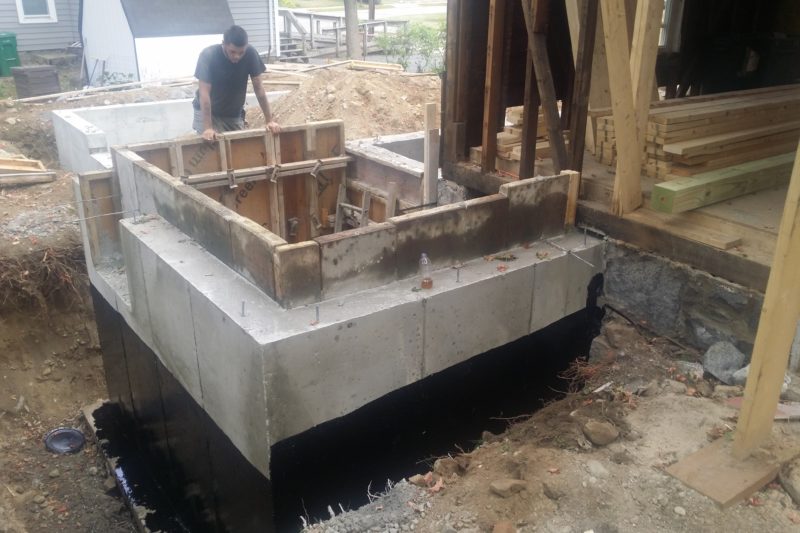
A waterproofing membrane is applied to the basement level foundation walls.
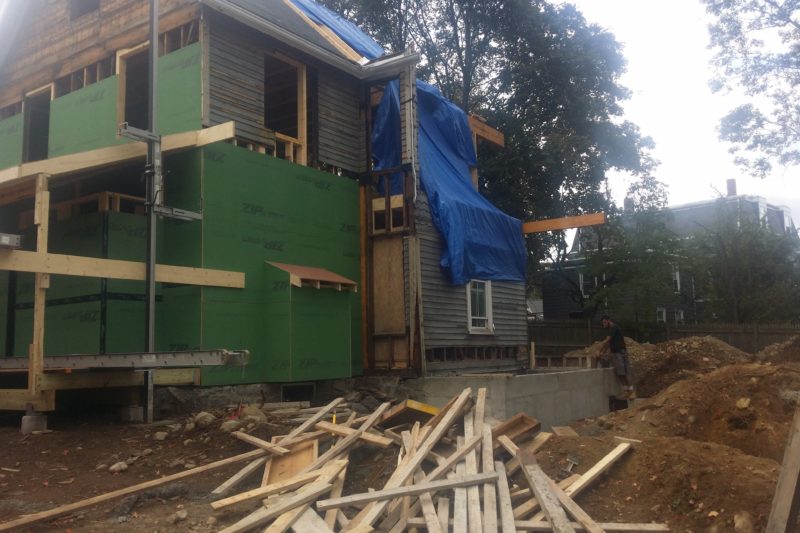
Front porch roof has been added and some of the first and second floor walls have sheathing.
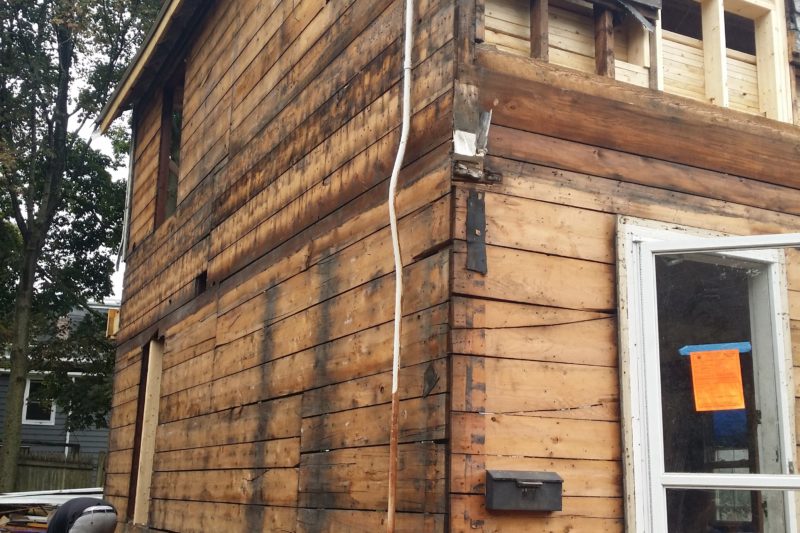
Siding removed.
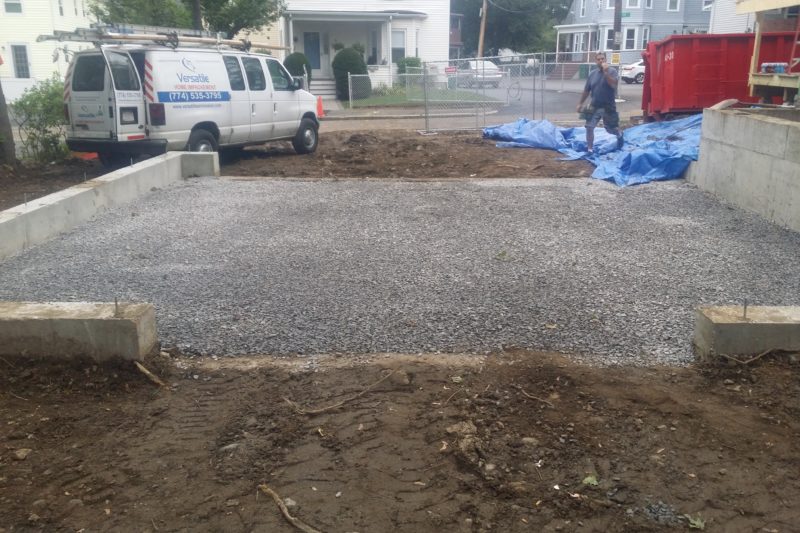
new addition garage floor has been back-filled and will eventually receive a concrete slab.
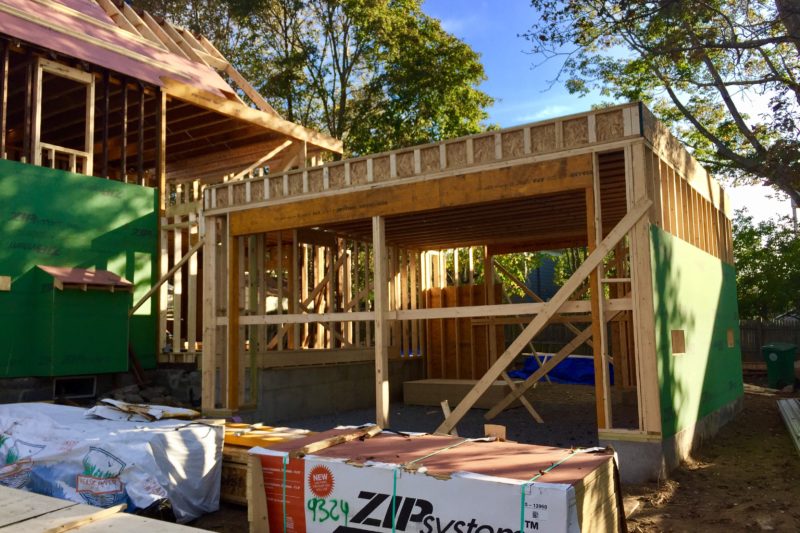
First floor garage of new addition is being framed. Also, new roof sheathing being applied on existing house.
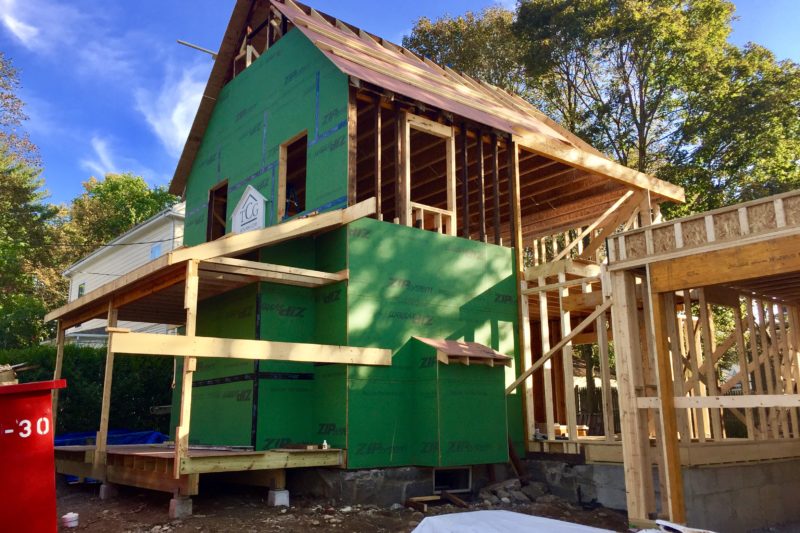
Another view of framing of the new addition.
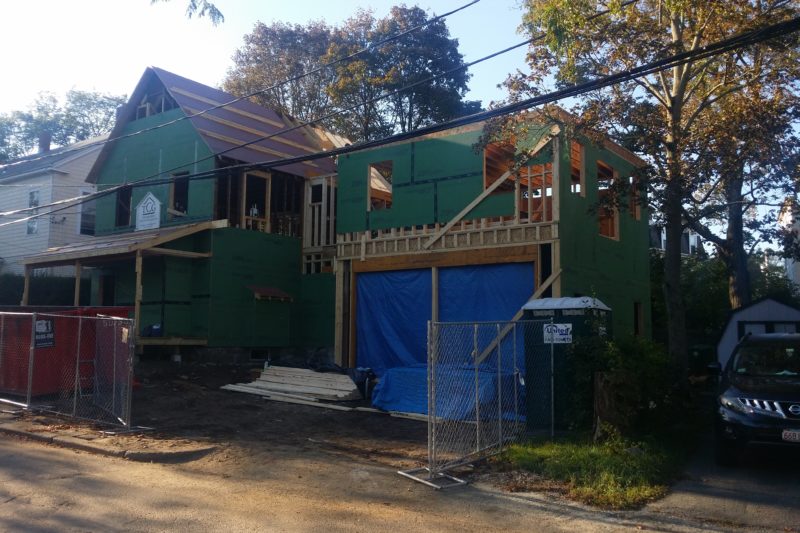
Continued framing and sheathing of walls of new addition.
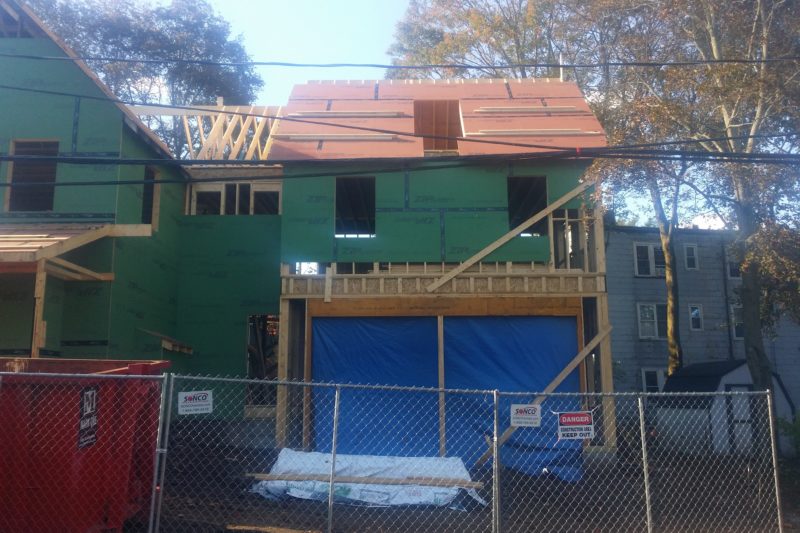
Roof on new addition is framed and partially sheathed.
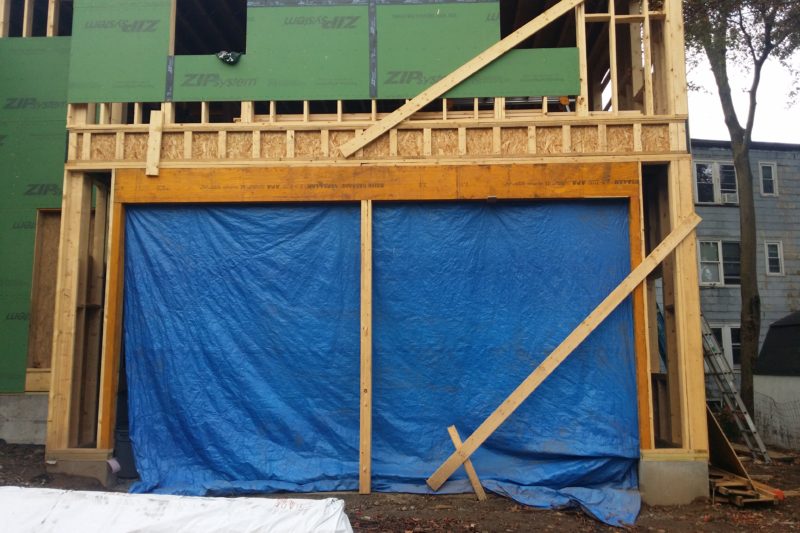
Garage door is framed.
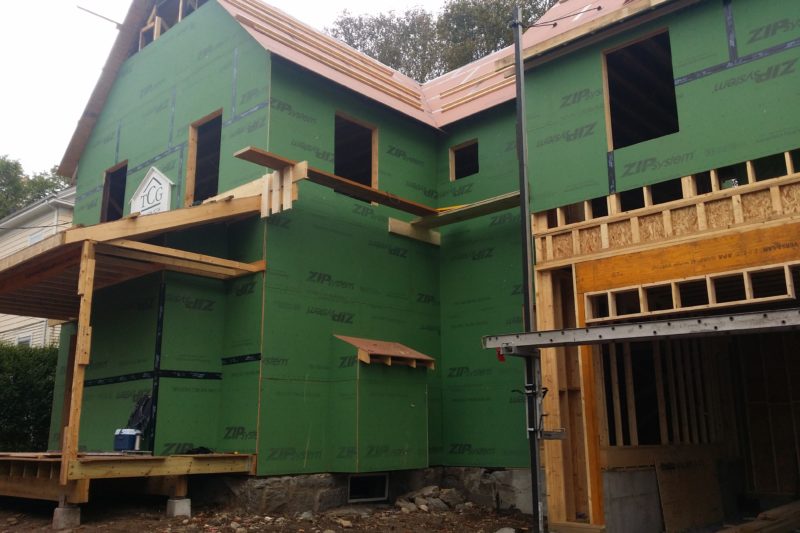
Roof continues to be sheathed, concrete slab of garage has been poured.
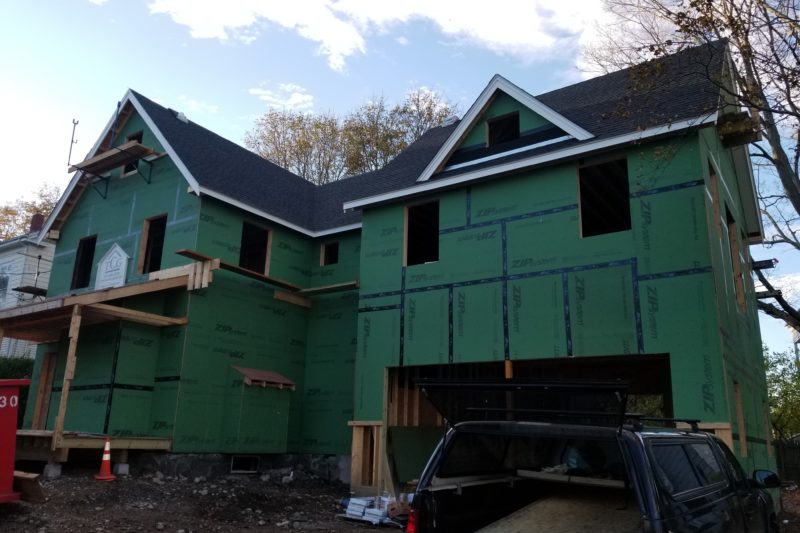
Roof has been installed.
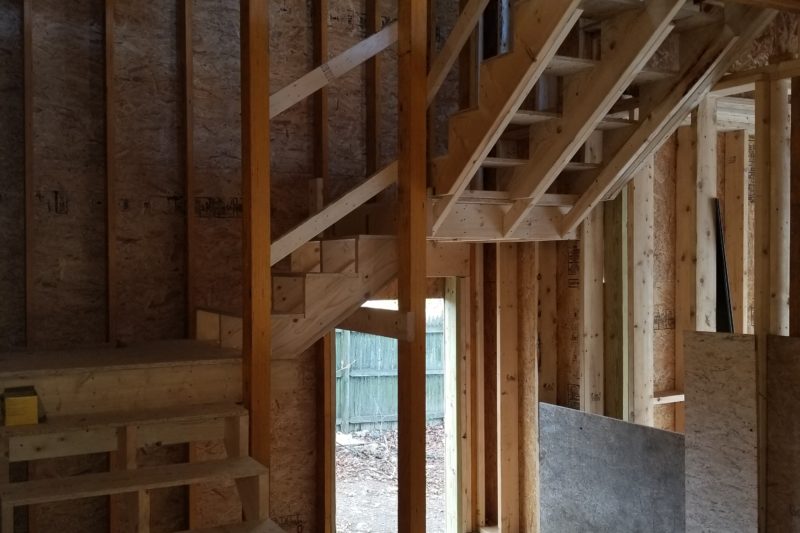
Stairwell and stairs have now been framed.
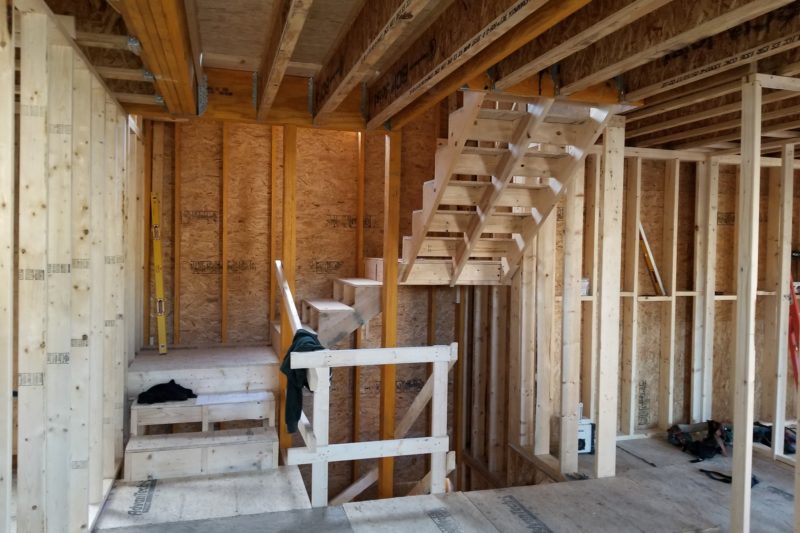
2nd floor view of newly framed stairwell and stairs.
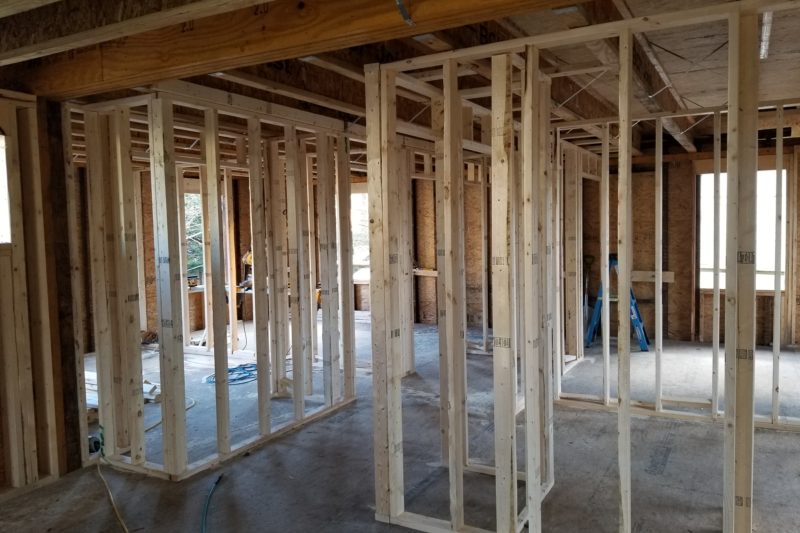
2nd floor interior walls are being framed.
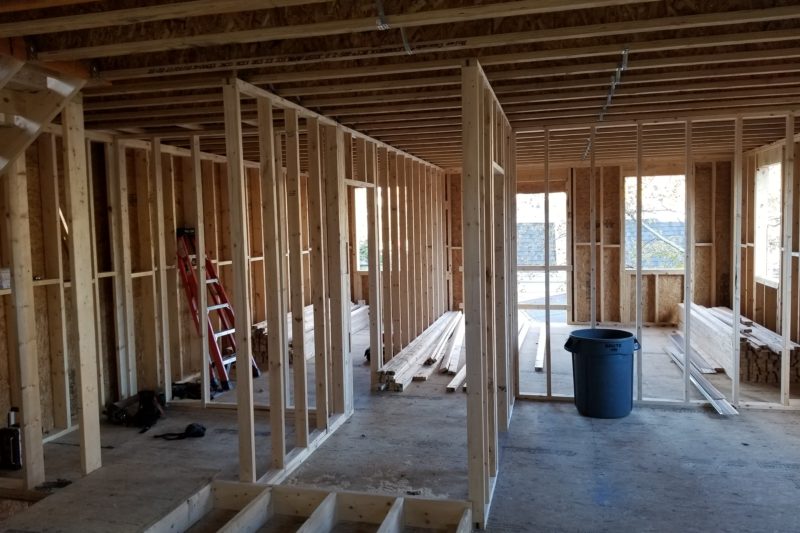
2nd floor interior walls.
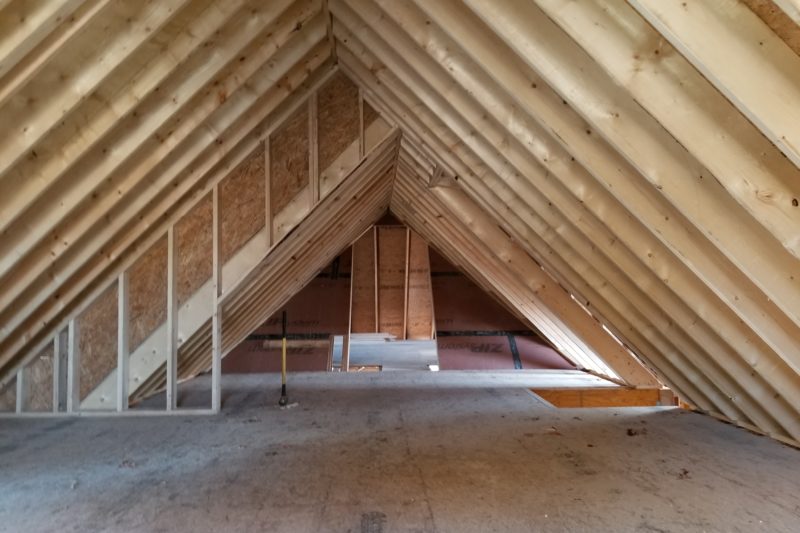
Spacious attic will provide for ample storage.
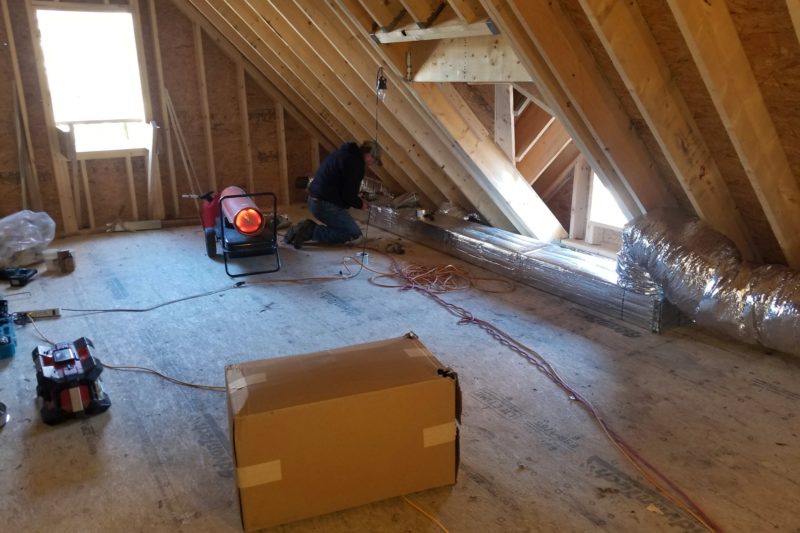
HVAC installation in progress.
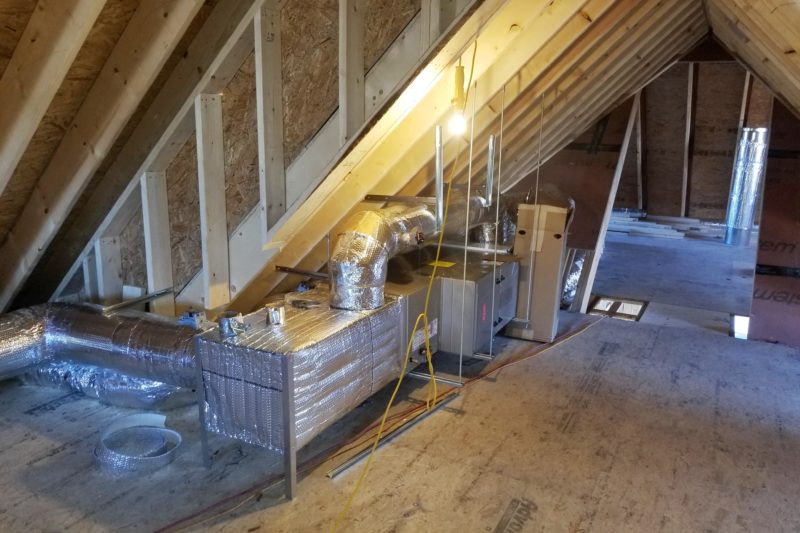
HVAC installation in progress.
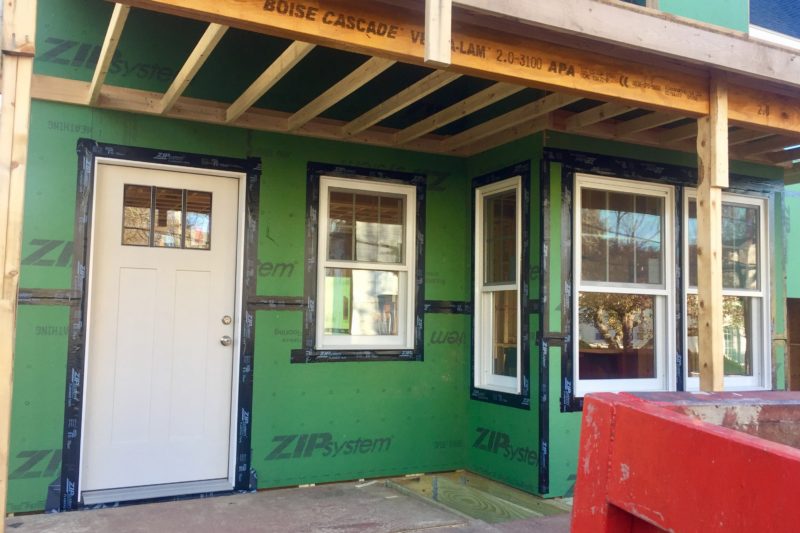
Windows & doors being installed.
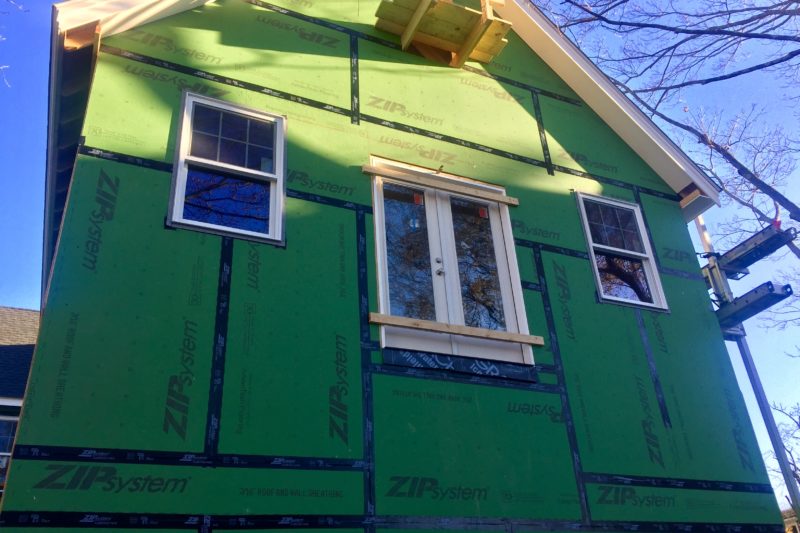
Windows & doors being installed.
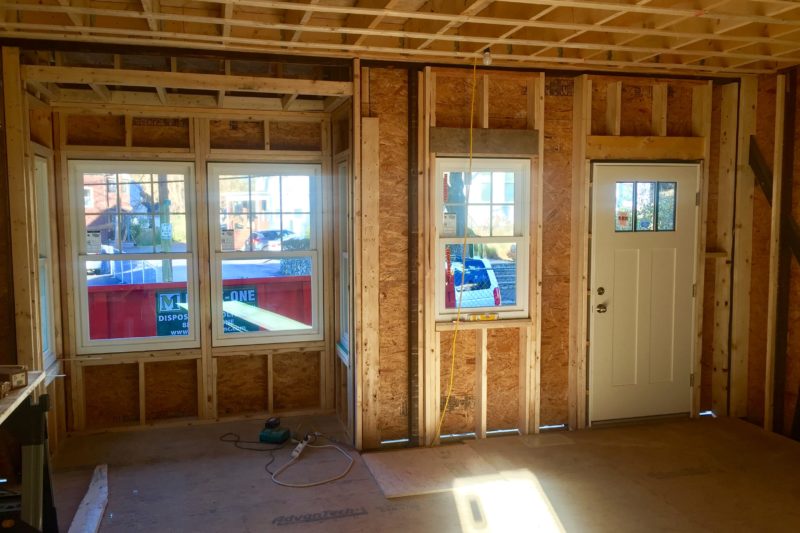
Newly installed doors & windows.
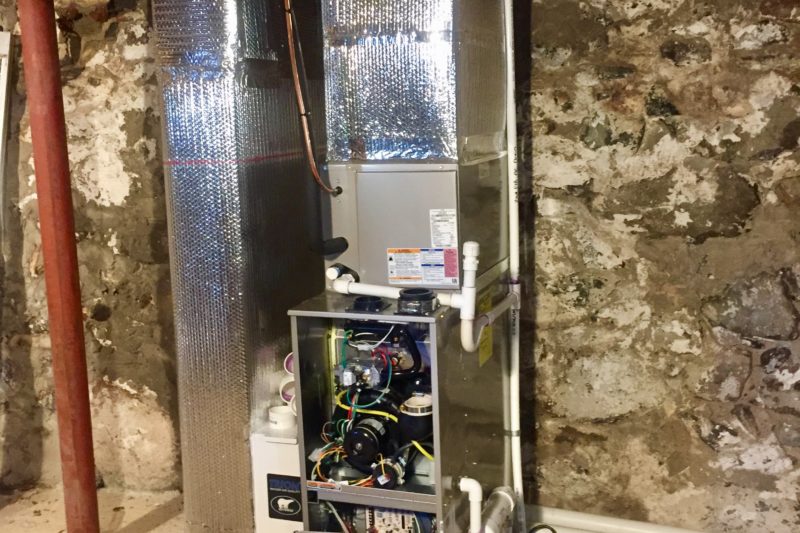
HVAC installation.
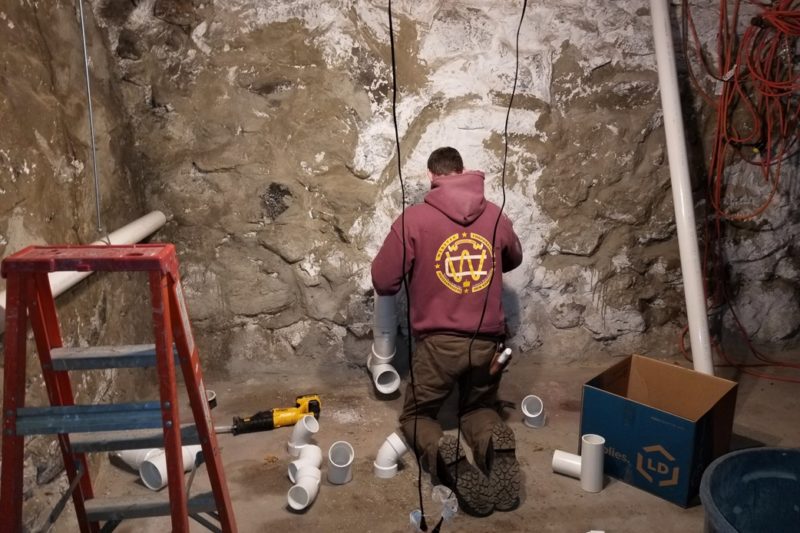
Plumber working on the sewer connection to street.
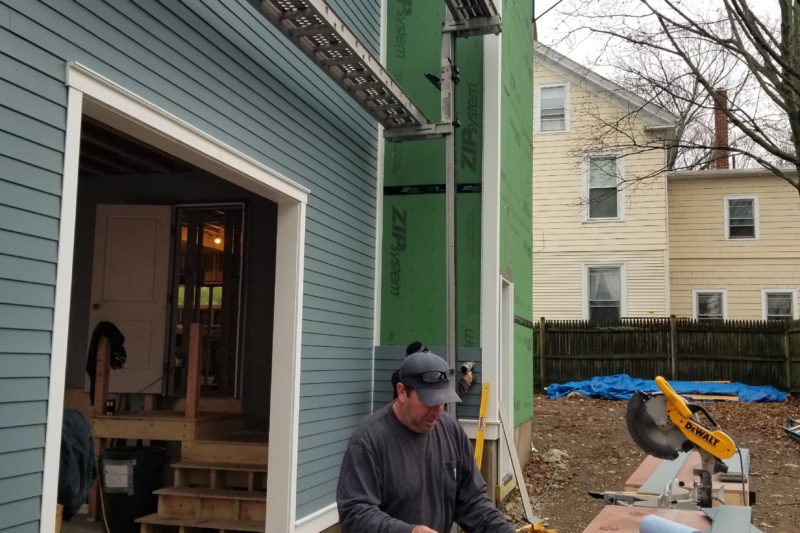
Curtice Group crew has begun installation of siding.
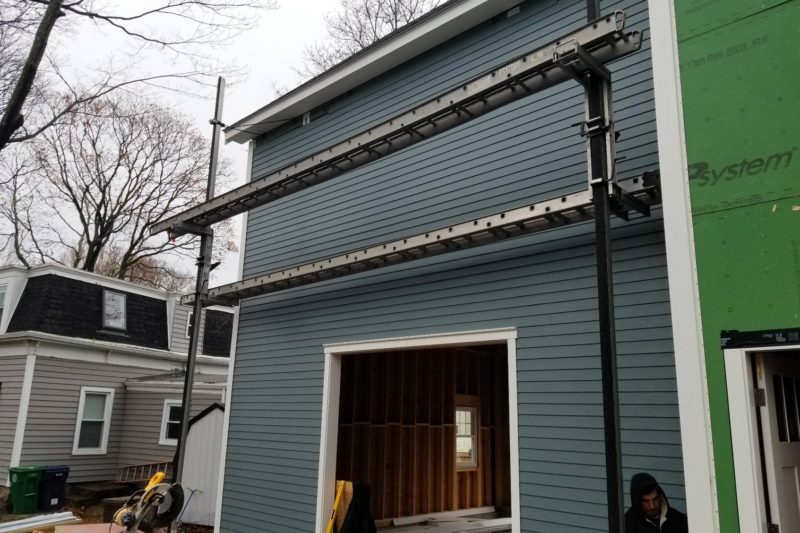
Newly sided wall.
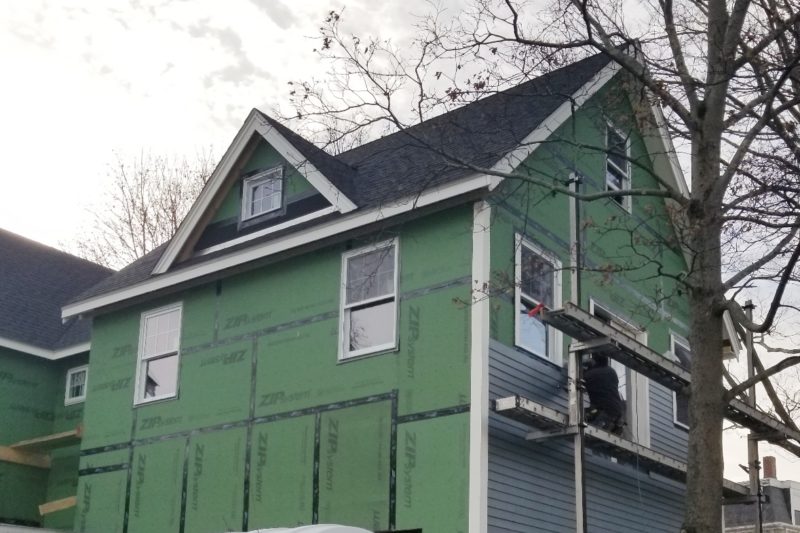
Siding installation continues using staging to reach 2nd floor level and higher.
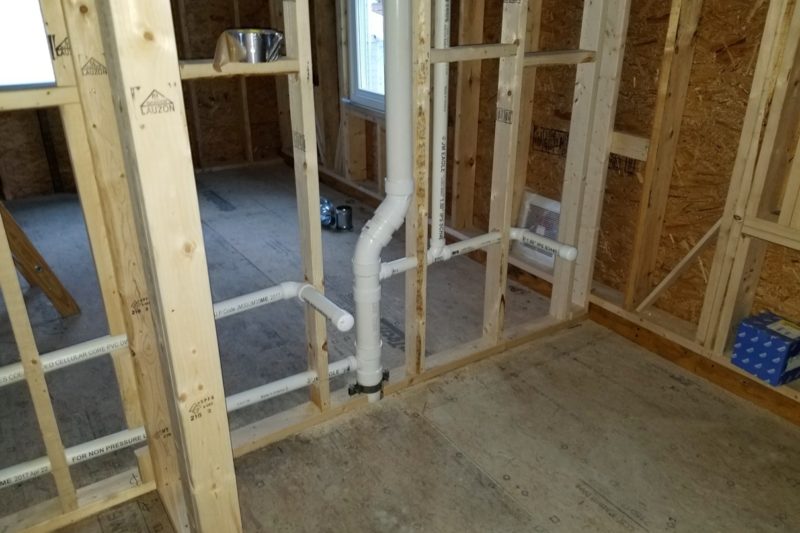
New plumbing installed in 2nd floor bathroom.
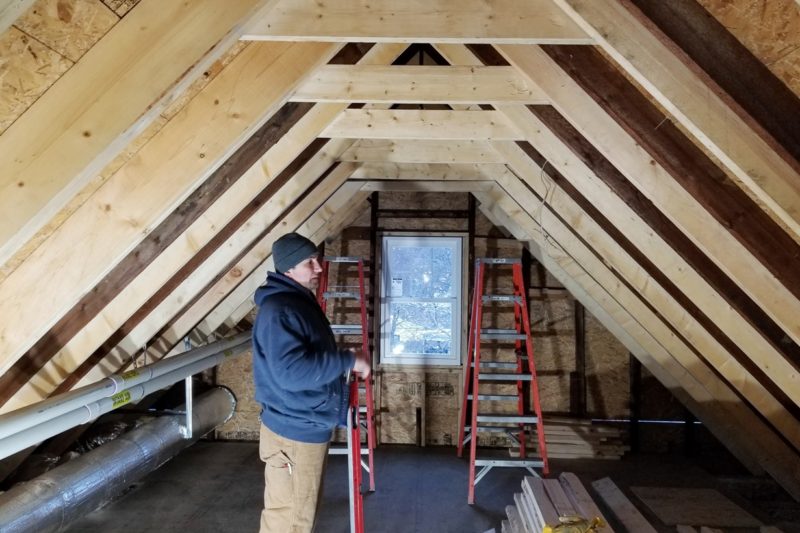
View of attic showing recently installed HVAC venting and collar ties
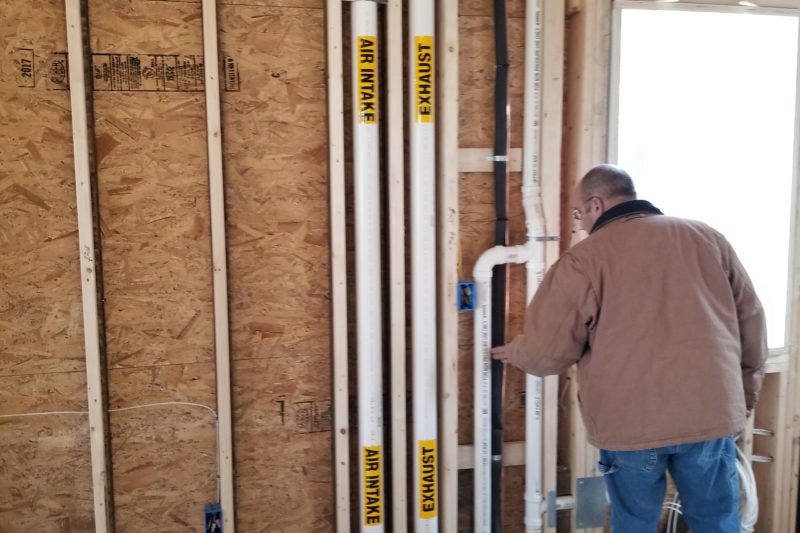
Inspection of recently installed intake/vent piping for on demand water heater.
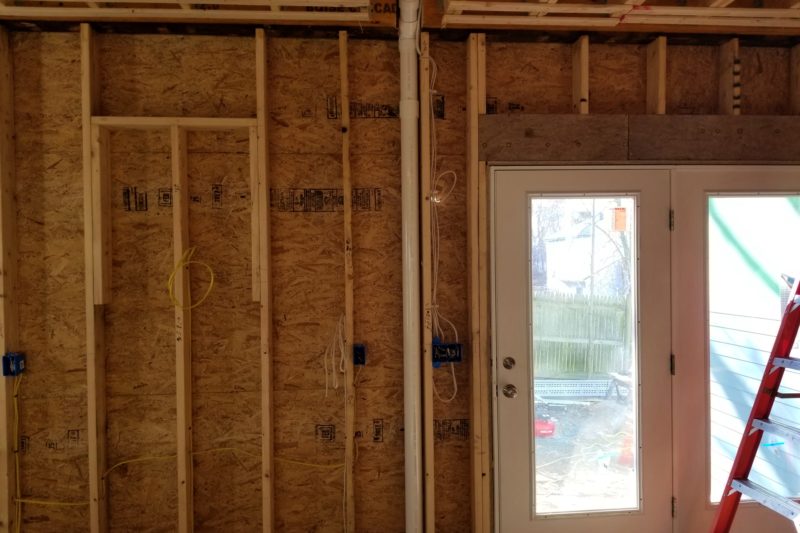
Electricians hard at work running wire through the framing.
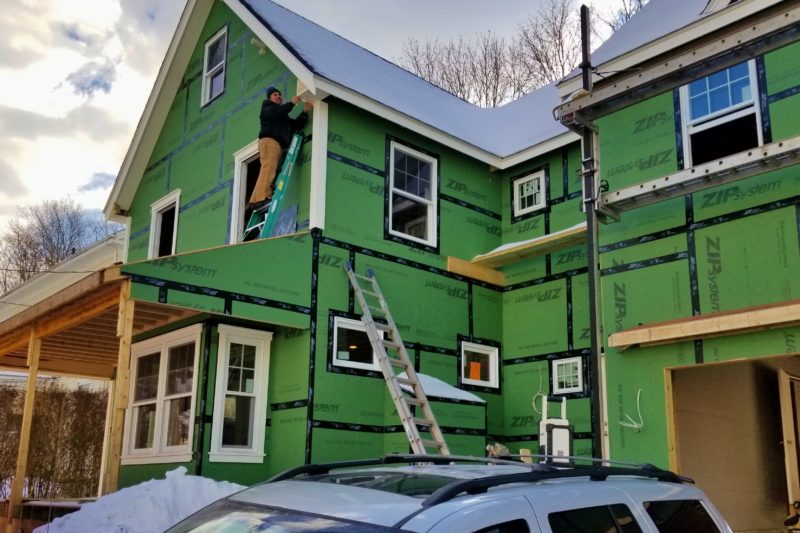
External trim work continues on the soffit and fascia.
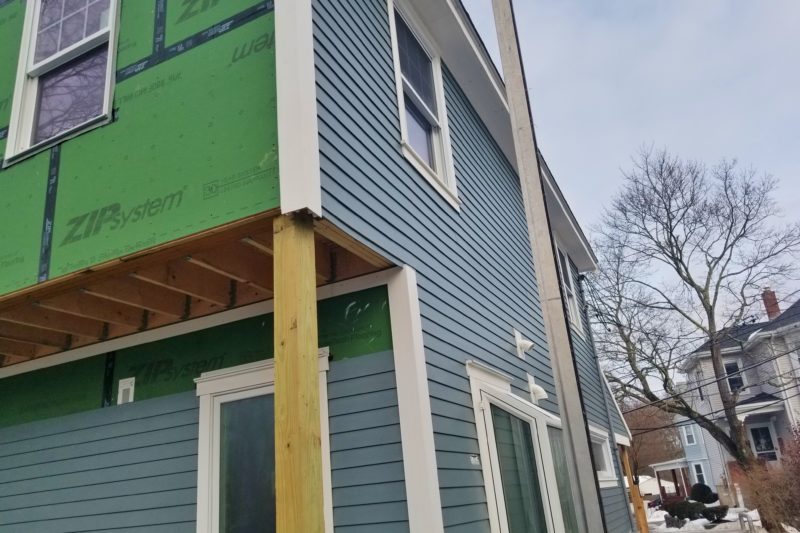
Continued installation of siding.
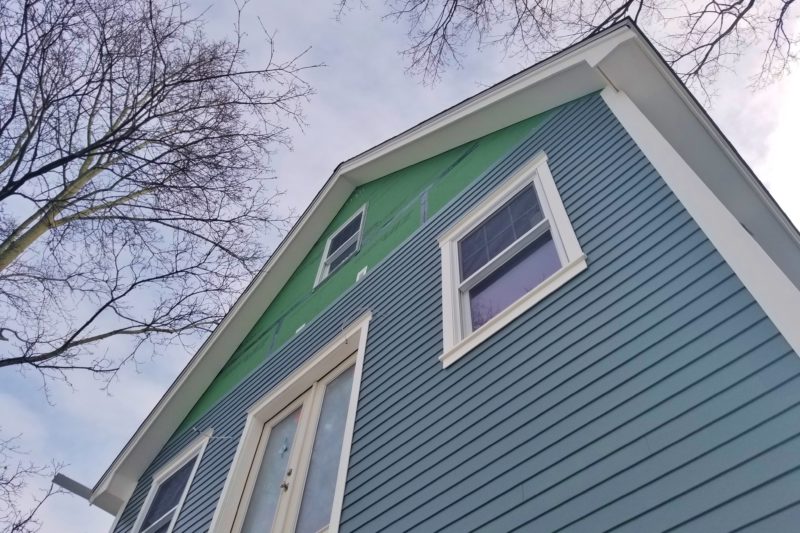
View of recently installed siding and door & window trim.
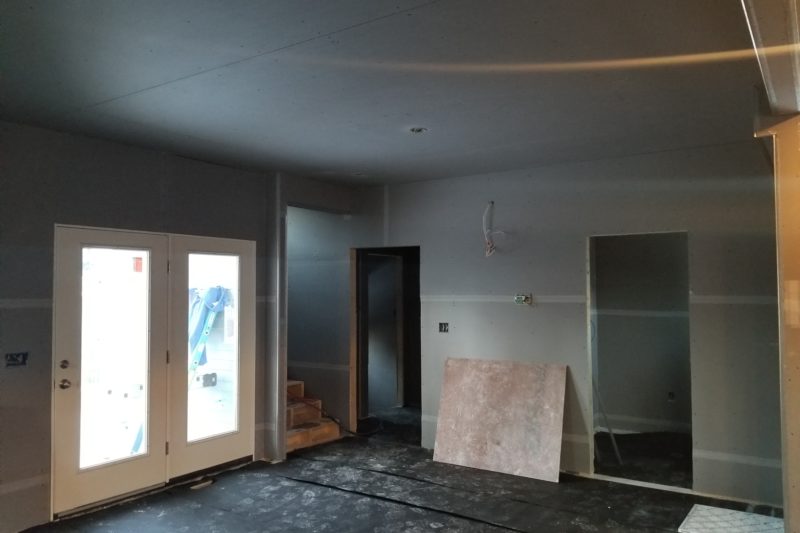
Interior drywall.
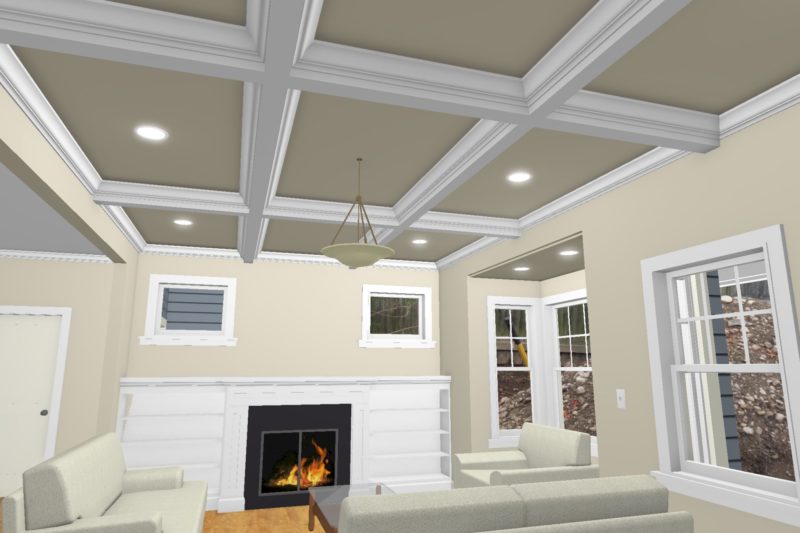
Design of family room as it was reviewed by customer
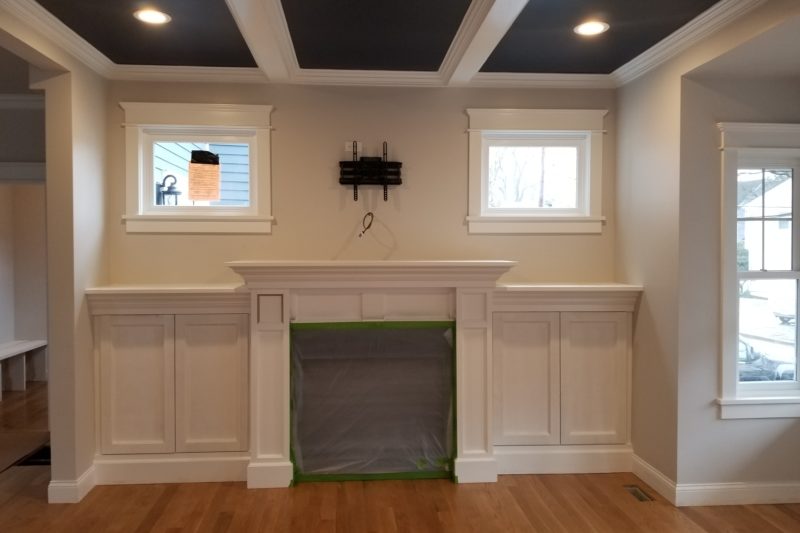
Completed family room
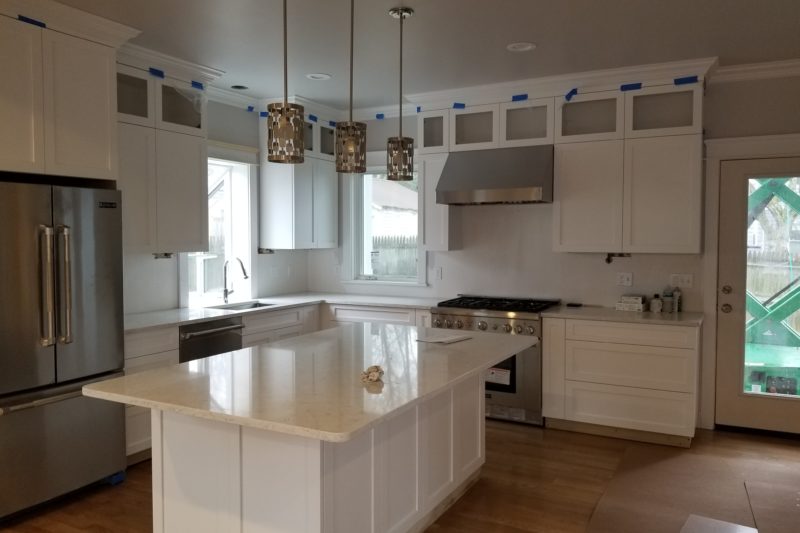
Finished kitchen with center island
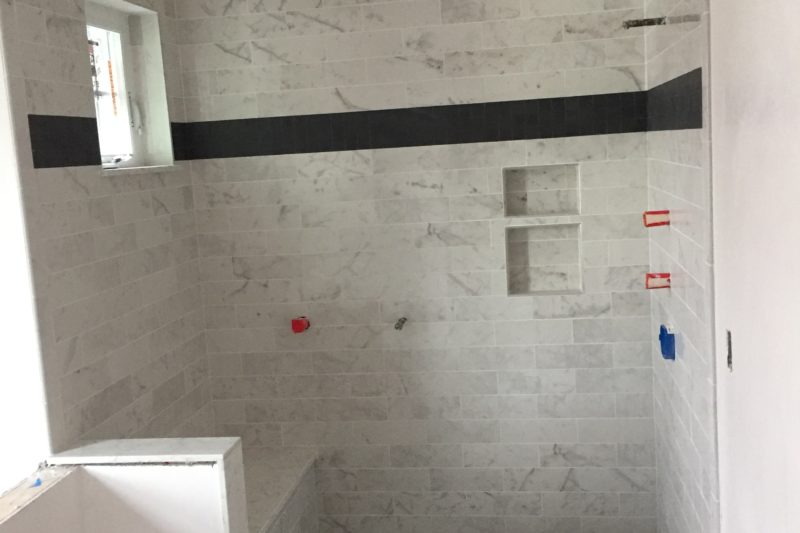
Master bath with walk-in shower
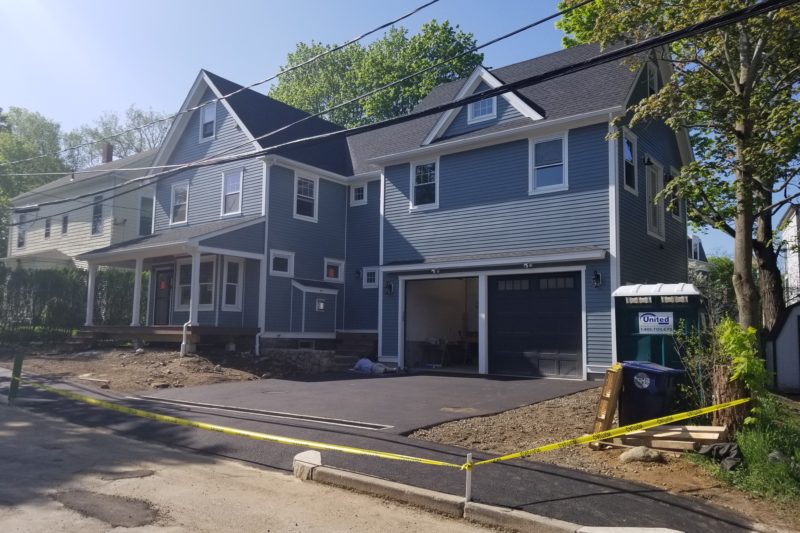
Exterior view of nearly completed project showing renovation of original home at the left and new addition with two-car garage on the right.

